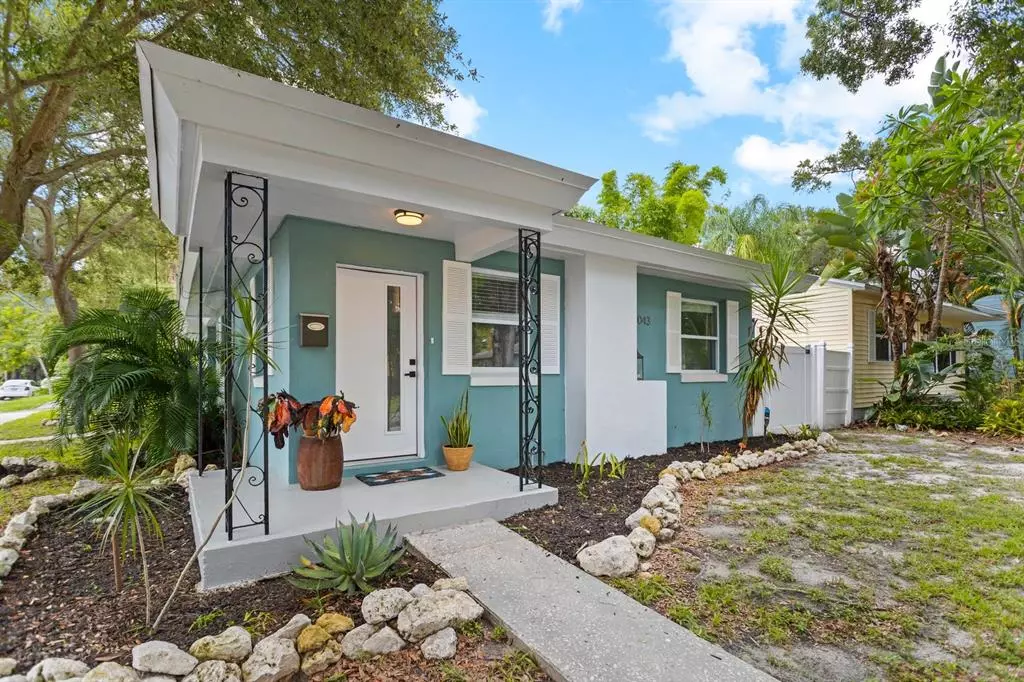$565,000
$574,999
1.7%For more information regarding the value of a property, please contact us for a free consultation.
3 Beds
2 Baths
1,484 SqFt
SOLD DATE : 10/19/2022
Key Details
Sold Price $565,000
Property Type Single Family Home
Sub Type Single Family Residence
Listing Status Sold
Purchase Type For Sale
Square Footage 1,484 sqft
Price per Sqft $380
Subdivision Euclid Grove
MLS Listing ID T3389987
Sold Date 10/19/22
Bedrooms 3
Full Baths 2
Construction Status Financing
HOA Y/N No
Originating Board Stellar MLS
Year Built 1947
Annual Tax Amount $4,371
Lot Size 4,791 Sqft
Acres 0.11
Property Description
Euclid St Paul, Voted #1 Best Neighborhood in St Pete by niche.com – your Mid-Century Cabana Style Bungalow awaits! This Saint Petersburg gem is located on a quaint, sidewalk-lined street shaded by a canopy of mature trees. Trade in your alarm clock for the sweet song of Blue Jays greeting you every morning. The distinctive brick-paved courtyard serves as the heart of the home, bringing the outdoors in. The courtyard is accessible through French doors from the massive Owners Suite as well as the Dining Room/Flex Space. This architectural detail is perfect for hosting the ultimate Patio Parties or may offer a quiet respite for two. An amazing advantage of a mid-century cabana home is that the floor plan flows like a river, the bedrooms are on separate wings of the home with the living room meandering into a large galley kitchen featuring sprawling granite countertops, solid wood cabinetry, pantry closet, and stainless steel appliances. The kitchen is open to the dining space where natural light pours in from every direction; French doors are positioned for exit to the exterior or courtyard. In the mood for a wondrous oasis? Bypass the outdoors, follow the lengthy hallway (perfectly suited for a gallery of photos or art) and interior laundry to your secluded Owners Suite with double closets, a master bedroom, and an incredible amount of space (could easily be transformed to an in-law suite)! Relish in a truly split floor plan as the Owners Suite doesn’t share walls with any other room. The guest bedrooms and guest bathroom are on the opposite side of the home. Natural light is abundant throughout! Updated double-paned windows and a newer roof (2020). Fido will love the fenced-in dog run and socializing on long walks in the neighborhood! The electric bill has never been more than $150/mo. Walk to dozens of independent eateries, shops or Crescent Lake’s walking trails, dog park, playground, and tennis courts. Bike to the St Pete Pier in just 15 minutes to enjoy world class dining, culture, waterfront events at the park, concerts, art galleries, museums and much more! Buyer responsible for due diligence.
Location
State FL
County Pinellas
Community Euclid Grove
Direction N
Rooms
Other Rooms Formal Dining Room Separate, Formal Living Room Separate, Inside Utility
Interior
Interior Features Ceiling Fans(s), Master Bedroom Main Floor, Solid Surface Counters, Solid Wood Cabinets, Stone Counters, Thermostat
Heating Central, Zoned
Cooling Central Air, Mini-Split Unit(s), Zoned
Flooring Bamboo, Ceramic Tile
Furnishings Unfurnished
Fireplace false
Appliance Dishwasher, Disposal, Dryer, Electric Water Heater, Microwave, Range, Refrigerator, Washer
Laundry Inside, Laundry Closet
Exterior
Exterior Feature Dog Run, Fence, French Doors, Lighting, Private Mailbox, Sidewalk, Storage
Parking Features Alley Access, Boat, Off Street, On Street, Parking Pad
Fence Vinyl
Community Features Sidewalks
Utilities Available Cable Available, Electricity Connected, Phone Available, Public, Sewer Connected, Water Connected
Roof Type Built-Up
Porch Covered, Front Porch, Other, Patio
Garage false
Private Pool No
Building
Lot Description Corner Lot, City Limits, Sidewalk
Entry Level One
Foundation Slab
Lot Size Range 0 to less than 1/4
Sewer Public Sewer
Water Public
Architectural Style Bungalow, Courtyard, Mid-Century Modern, Patio Home, Ranch
Structure Type Block
New Construction false
Construction Status Financing
Others
Pets Allowed Yes
Senior Community No
Ownership Fee Simple
Acceptable Financing Cash, Conventional, VA Loan
Membership Fee Required None
Listing Terms Cash, Conventional, VA Loan
Special Listing Condition None
Read Less Info
Want to know what your home might be worth? Contact us for a FREE valuation!

Our team is ready to help you sell your home for the highest possible price ASAP

© 2024 My Florida Regional MLS DBA Stellar MLS. All Rights Reserved.
Bought with COASTAL PROPERTIES GROUP

"My job is to find and attract mastery-based agents to the office, protect the culture, and make sure everyone is happy! "







