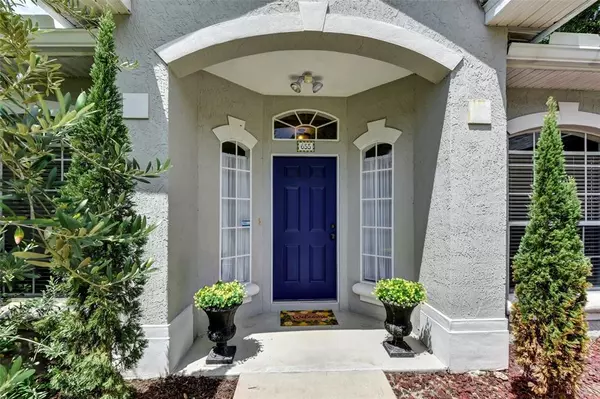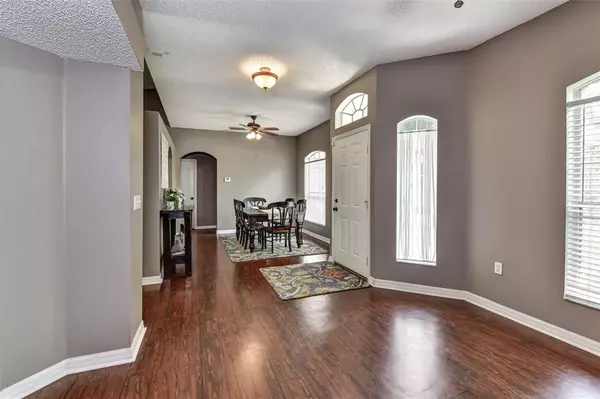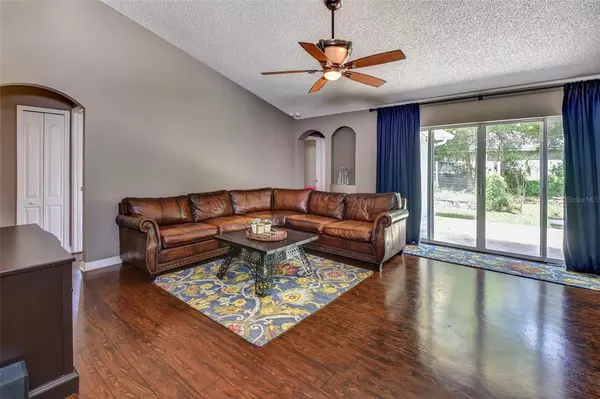$352,500
$369,900
4.7%For more information regarding the value of a property, please contact us for a free consultation.
4 Beds
3 Baths
2,046 SqFt
SOLD DATE : 11/07/2022
Key Details
Sold Price $352,500
Property Type Single Family Home
Sub Type Single Family Residence
Listing Status Sold
Purchase Type For Sale
Square Footage 2,046 sqft
Price per Sqft $172
Subdivision West Highlands
MLS Listing ID V4926224
Sold Date 11/07/22
Bedrooms 4
Full Baths 3
Construction Status Financing,Inspections
HOA Y/N No
Originating Board Stellar MLS
Year Built 2005
Annual Tax Amount $1,593
Lot Size 10,018 Sqft
Acres 0.23
Property Description
Country setting... City convenience! Step inside this charming home and start enjoying this great Renar built home! This well maintained, solid CB Florida Contemporary Ranch Style home sits on a beautiful high and dry Large Corner lot with NO HOA. Quiet setting off the beaten path... this Orange City home is convenient to shopping, schools, and Award winning Downtown DeLand. This 4BR/3BA/2CG home has upgrades and updates throughout.... including a NEW roof! Even has a Energy efficient solar water heater! Most flooring is painted concrete in a "wood plank" style! No carpet!! Very open style floorplan perfect for entertaining.... offers a separate dining and living room... that could double serve as an additional office or music room. Huge family room opens out to the private feeling back yard....bird watch, star gaze or go visit Blue Springs State park or Valentine Park where you can swim, picnic and play....they are both a short stroll away!
Location
State FL
County Volusia
Community West Highlands
Zoning R-4
Rooms
Other Rooms Family Room, Formal Dining Room Separate, Formal Living Room Separate, Inside Utility
Interior
Interior Features Ceiling Fans(s), Eat-in Kitchen, High Ceilings, Kitchen/Family Room Combo, Master Bedroom Main Floor, Split Bedroom, Tray Ceiling(s), Vaulted Ceiling(s), Walk-In Closet(s)
Heating Central, Electric
Cooling Central Air
Flooring Laminate, Other, Tile
Fireplace false
Appliance Dishwasher, Dryer, Microwave, Range, Refrigerator, Washer
Laundry Inside
Exterior
Exterior Feature Fence, Lighting, Rain Gutters, Sliding Doors
Parking Features Garage Door Opener, Workshop in Garage
Garage Spaces 2.0
Utilities Available BB/HS Internet Available, Cable Connected, Electricity Connected
Roof Type Shingle
Porch Deck, Patio, Porch
Attached Garage true
Garage true
Private Pool No
Building
Lot Description Corner Lot, In County, Oversized Lot, Paved
Entry Level One
Foundation Slab
Lot Size Range 0 to less than 1/4
Sewer Septic Tank
Water Well
Architectural Style Florida, Ranch
Structure Type Block, Stucco
New Construction false
Construction Status Financing,Inspections
Schools
Elementary Schools Manatee Cove Elem
Middle Schools River Springs Middle School
High Schools University High School-Vol
Others
Pets Allowed Yes
Senior Community No
Ownership Fee Simple
Acceptable Financing Cash, Conventional
Membership Fee Required None
Listing Terms Cash, Conventional
Special Listing Condition None
Read Less Info
Want to know what your home might be worth? Contact us for a FREE valuation!

Our team is ready to help you sell your home for the highest possible price ASAP

© 2025 My Florida Regional MLS DBA Stellar MLS. All Rights Reserved.
Bought with STELLAR NON-MEMBER OFFICE
"My job is to find and attract mastery-based agents to the office, protect the culture, and make sure everyone is happy! "







