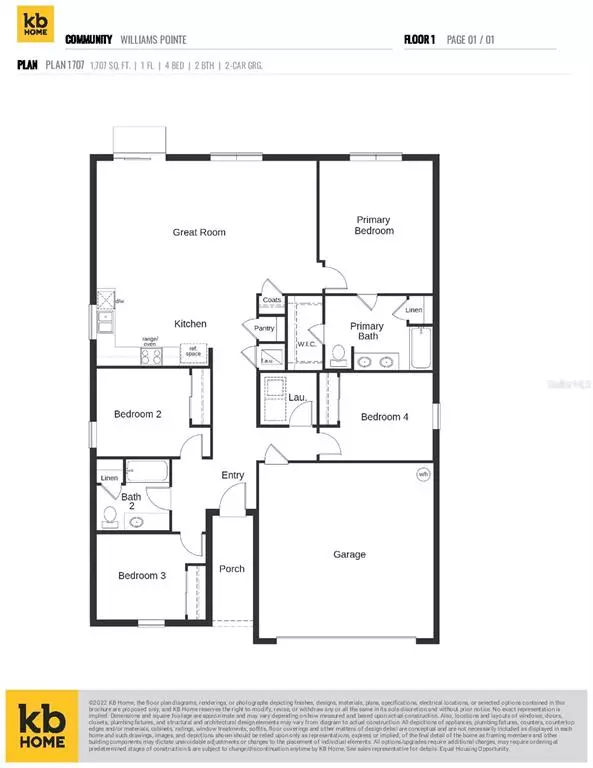$405,532
$405,532
For more information regarding the value of a property, please contact us for a free consultation.
4 Beds
2 Baths
1,707 SqFt
SOLD DATE : 11/15/2022
Key Details
Sold Price $405,532
Property Type Single Family Home
Sub Type Single Family Residence
Listing Status Sold
Purchase Type For Sale
Square Footage 1,707 sqft
Price per Sqft $237
Subdivision Williams Pointe
MLS Listing ID J954665
Sold Date 11/15/22
Bedrooms 4
Full Baths 2
HOA Fees $90/qua
HOA Y/N Yes
Originating Board Stellar MLS
Year Built 2022
Annual Tax Amount $119
Lot Size 7,840 Sqft
Acres 0.18
Lot Dimensions 60x128
Property Description
Beautiful brand new single-story 4 bed/2 bath home! Upon entering, the first thing you will notice is the gorgeous vinyl plank flooring throughout the expansive great room, which features vaulted ceilings and leads to the covered back patio. Featured at the front of the house are three secondary bedrooms, with a full secondary bathroom, perfect for hosting overnight guests. The contemporary kitchen includes a large pantry, an eat-at island, 36-in. upper cabinets with crown molding, granite countertops, and a stainless-steel Whirlpool® appliance package. Located at the rear of the house is the spacious primary bedroom with connecting bathroom that showcases a walk-in closet, a dual sink vanity with granite countertop, and a separate tub and shower. The neighborhood's location is commuter friendly, just minutes to I-4, I-75, I-275, US-92 and US-301. It's also close to shopping, dining and entertainment at Westfield Brandon, minutes from Eureka Springs State Park, and easy access to major employers such as Metropolitan Ministries, Amazon, USAA® and FedEx®, or HCA Florida Brandon Hospital. Location, location, location!
Location
State FL
County Hillsborough
Community Williams Pointe
Zoning RESI
Rooms
Other Rooms Great Room
Interior
Interior Features Open Floorplan, Thermostat
Heating Central
Cooling Central Air
Flooring Carpet, Vinyl
Furnishings Unfurnished
Fireplace false
Appliance Dishwasher, Disposal, Range, Range Hood
Laundry Laundry Room
Exterior
Exterior Feature Sidewalk, Sliding Doors
Garage Spaces 2.0
Utilities Available BB/HS Internet Available, Cable Available
Roof Type Shingle
Porch Covered, Patio
Attached Garage true
Garage true
Private Pool No
Building
Entry Level One
Foundation Slab
Lot Size Range 0 to less than 1/4
Builder Name KB Home
Sewer Public Sewer
Water Public
Structure Type Block, Stucco
New Construction true
Others
Pets Allowed Yes
Senior Community No
Ownership Fee Simple
Monthly Total Fees $90
Acceptable Financing Cash, Conventional, FHA, VA Loan
Membership Fee Required Required
Listing Terms Cash, Conventional, FHA, VA Loan
Special Listing Condition None
Read Less Info
Want to know what your home might be worth? Contact us for a FREE valuation!

Our team is ready to help you sell your home for the highest possible price ASAP

© 2024 My Florida Regional MLS DBA Stellar MLS. All Rights Reserved.
Bought with LPT REALTY

"My job is to find and attract mastery-based agents to the office, protect the culture, and make sure everyone is happy! "




