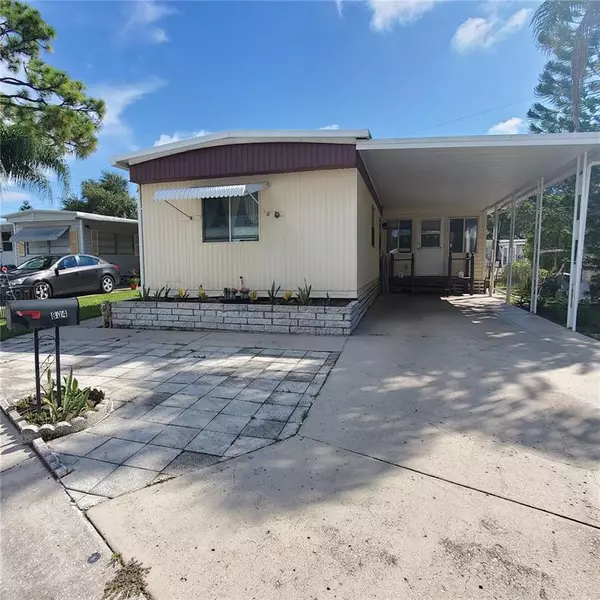$120,000
$129,900
7.6%For more information regarding the value of a property, please contact us for a free consultation.
2 Beds
2 Baths
925 SqFt
SOLD DATE : 11/23/2022
Key Details
Sold Price $120,000
Property Type Other Types
Sub Type Manufactured Home
Listing Status Sold
Purchase Type For Sale
Square Footage 925 sqft
Price per Sqft $129
Subdivision Leisure Lake Village Condo
MLS Listing ID U8174761
Sold Date 11/23/22
Bedrooms 2
Full Baths 2
Construction Status Inspections
HOA Fees $52/mo
HOA Y/N Yes
Originating Board Stellar MLS
Year Built 1982
Annual Tax Amount $797
Lot Size 3,484 Sqft
Acres 0.08
Lot Dimensions 50x80
Property Description
Welcome Home to a quiet community where you own the lot and it is NOT in a 55+ park. Come live where most people vacation. The home has been updated with: new laminate flooring, new stove and vent, stainless steel double sink, partially new kitchen cabinets, new exterior door, and washer and dryer. There is a large bonus room that could be utilized as a bedroom, office or den. Large closets in the bedrooms is an added benefit and what makes this home complete is the double roof and a/c unit that was refurbished in 2020. The storage shed outside has a mower, weed eater and gas can that will stay. Home is partially furnished with some items and pots and pans! Don't let this one get away, Call today! I have a lender that can loan on single wide mobile homes so call me for information.
Location
State FL
County Pinellas
Community Leisure Lake Village Condo
Rooms
Other Rooms Bonus Room
Interior
Interior Features Master Bedroom Main Floor
Heating Central
Cooling Central Air
Flooring Carpet, Laminate
Furnishings Partially
Fireplace false
Appliance Dryer, Electric Water Heater, Range, Range Hood, Refrigerator, Washer
Laundry Inside
Exterior
Exterior Feature Storage
Parking Features Covered
Community Features Deed Restrictions, Water Access
Utilities Available Cable Available, Electricity Connected, Sewer Connected
Roof Type Roof Over
Porch Side Porch
Garage false
Private Pool No
Building
Story 1
Entry Level One
Foundation Crawlspace
Lot Size Range 0 to less than 1/4
Sewer Public Sewer
Water Public
Architectural Style Traditional
Structure Type Metal Siding, Wood Frame
New Construction false
Construction Status Inspections
Others
Pets Allowed Yes
Senior Community No
Pet Size Medium (36-60 Lbs.)
Ownership Fee Simple
Monthly Total Fees $52
Acceptable Financing Cash, Conventional
Membership Fee Required Required
Listing Terms Cash, Conventional
Num of Pet 2
Special Listing Condition None
Read Less Info
Want to know what your home might be worth? Contact us for a FREE valuation!

Our team is ready to help you sell your home for the highest possible price ASAP

© 2024 My Florida Regional MLS DBA Stellar MLS. All Rights Reserved.
Bought with FUTURE HOME REALTY INC

"My job is to find and attract mastery-based agents to the office, protect the culture, and make sure everyone is happy! "







