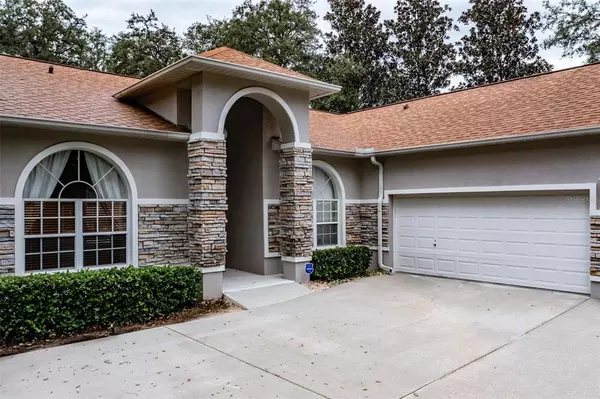$625,000
$625,000
For more information regarding the value of a property, please contact us for a free consultation.
5 Beds
3 Baths
2,620 SqFt
SOLD DATE : 11/29/2022
Key Details
Sold Price $625,000
Property Type Single Family Home
Sub Type Single Family Residence
Listing Status Sold
Purchase Type For Sale
Square Footage 2,620 sqft
Price per Sqft $238
Subdivision River Ridge Reserve
MLS Listing ID T3405215
Sold Date 11/29/22
Bedrooms 5
Full Baths 3
Construction Status Financing
HOA Fees $47/ann
HOA Y/N Yes
Originating Board Stellar MLS
Year Built 1998
Annual Tax Amount $4,475
Lot Size 0.340 Acres
Acres 0.34
Lot Dimensions 95x154
Property Description
This 5 bedroom 3 bath home is located in a small executive tree lined community. The kitchen is light & bright offering lots of 42" cabinets, corian countertops, tile backsplash and a smooth top range. The breakfast nook has glass sliders that lead to the lanai. The family room is open & airy featuring a built in entertainment center with shelving and triple glass sliders that open to the pool. The dining room overlooks the front yard. The master suite is large offering glass sliders that lead to the pool and a walk in closet. The master bath offers his & her sinks, a soaking tub and a large walk in shower. The 5th bedroom den/office has a closet and double doors that open to the family room. The secondary rooms are spacious. There is plenty of storage room in the laundry room. This house is perfect for entertaining with the large lagoon style pool that has a stone water fall and a spa, outdoor kitchen and large screen enclosed lanai. This house is situated on an oversized lot and offers great curb appeal with the 3 car side entry garage, the stone accents and the lush landscaping. Located just minutes to shopping & dining and high rated schools.
Location
State FL
County Hillsborough
Community River Ridge Reserve
Zoning PD
Interior
Interior Features Ceiling Fans(s), Open Floorplan
Heating Central
Cooling Central Air
Flooring Carpet, Ceramic Tile, Wood
Fireplace false
Appliance Dishwasher, Microwave, Range, Refrigerator
Laundry Inside
Exterior
Exterior Feature Outdoor Grill, Sliding Doors
Parking Features Garage Faces Side
Garage Spaces 3.0
Pool In Ground
Utilities Available Public
View Trees/Woods
Roof Type Shingle
Porch Covered, Enclosed, Screened
Attached Garage true
Garage true
Private Pool Yes
Building
Lot Description In County, Oversized Lot
Story 1
Entry Level One
Foundation Slab
Lot Size Range 1/4 to less than 1/2
Sewer Public Sewer
Water Public
Architectural Style Contemporary
Structure Type Block
New Construction false
Construction Status Financing
Others
Pets Allowed Yes
Senior Community No
Ownership Fee Simple
Monthly Total Fees $47
Acceptable Financing Cash, Conventional, FHA, VA Loan
Membership Fee Required Required
Listing Terms Cash, Conventional, FHA, VA Loan
Special Listing Condition None
Read Less Info
Want to know what your home might be worth? Contact us for a FREE valuation!

Our team is ready to help you sell your home for the highest possible price ASAP

© 2025 My Florida Regional MLS DBA Stellar MLS. All Rights Reserved.
Bought with EXP REALTY LLC
"My job is to find and attract mastery-based agents to the office, protect the culture, and make sure everyone is happy! "







