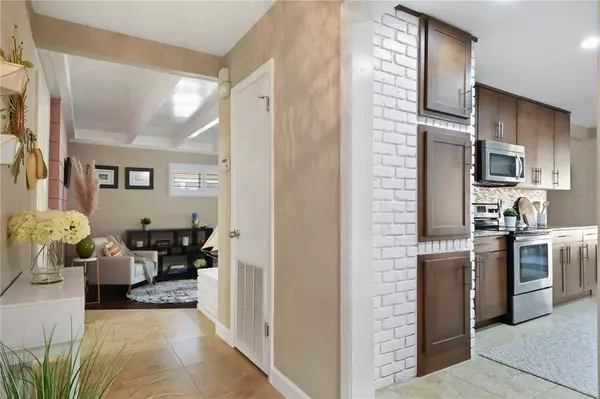$600,000
$611,000
1.8%For more information regarding the value of a property, please contact us for a free consultation.
4 Beds
3 Baths
2,464 SqFt
SOLD DATE : 12/02/2022
Key Details
Sold Price $600,000
Property Type Single Family Home
Sub Type Single Family Residence
Listing Status Sold
Purchase Type For Sale
Square Footage 2,464 sqft
Price per Sqft $243
Subdivision Lake Conway Estates
MLS Listing ID O6067802
Sold Date 12/02/22
Bedrooms 4
Full Baths 3
Construction Status Appraisal,Financing,Inspections
HOA Fees $12/ann
HOA Y/N Yes
Originating Board Stellar MLS
Year Built 1960
Annual Tax Amount $3,721
Lot Size 10,454 Sqft
Acres 0.24
Property Description
Welcome To LAKE CONWAY ESTATES! This Stunning 4 Bedroom 3 Bathroom 1960's Home With A *Conway Chain Of Lakes Private Access Boat Ramp And Park* Has Been Completely Remodeled With Only The Finest For You To Enjoy All The Modern Comforts, And To Stay True To The Original Aesthetic. The Designer Strategically Incorporated Some Details Of Old World Charm Such As The Frank Lloyd Wright Inspired Mid-Century Modern Carport(It's Art), The Exposed Brick Kitchen Pantry And The Warm And Sophisticated Brick Fireplace In The Living Room. This Home Is Full Of Luxurious Details, lavish Finishes And Plush Textures. Upon Entering You Will Discover The Optimal Layout Is Perfect For Whatever Your Needs Are: Raising A Family, Entertaining Or Even Working From Home With Room For A Private Office. It Has An Eat-In Kitchen And A Dining Area With A Window Wall Allowing An Abundance Of Natural Light Throughout. If You Want To Take It Outside There Is A Patio With Brick Pavers Overlooking The Beautiful Yard And Zen Like Garden. Did I Mention Fruit Trees? I Must Highlight The Primary Bedroom. It's A Retreat, Split From The Other 3 Bedrooms. You Will Stay Organized With The Large Custom Designed Walk In Closet And You Can Relax And Unwind In The True "Spa Like Bathroom" With King Sized Walk In Rain Shower. Amenities Like The Integrated Electrical Outlet Vanity And Smart Touch Led Mirrors, It's Opulent To Say The Least. This Is A Wonderful Tight-Knit Community. Weekends Are For All Things Lake Related: Boating, Fishing, Water Skiing, Kayaking Or Paddle boarding. The Location Of The Home Is Ideal. Any Direction You Turn Has Excellent Shopping And Restaurants. It's Minutes From The Airport And Approximately 7 Miles From The Dr. Philips Center For Performing Arts. The Yard Is Fully Fenced For Privacy Or To Keep Your Pets Safe. All The Plumbing Has Recently Been Updated And The Roof Was Replaced In 2018. I Could Go On And On About This Very Special Home But Why Not Come See For Yourself? Schedule Your Private Showing Now.
Location
State FL
County Orange
Community Lake Conway Estates
Zoning R-1-AA
Interior
Interior Features Ceiling Fans(s), Eat-in Kitchen, High Ceilings, Master Bedroom Main Floor, Solid Wood Cabinets, Stone Counters, Walk-In Closet(s), Window Treatments
Heating Electric
Cooling Central Air, Zoned
Flooring Ceramic Tile, Wood
Fireplaces Type Living Room, Wood Burning
Fireplace true
Appliance Dishwasher, Disposal, Electric Water Heater, Microwave, Range, Range Hood, Refrigerator
Laundry Inside, Laundry Room
Exterior
Exterior Feature French Doors, Garden, Irrigation System, Lighting
Garage Driveway, Oversized
Fence Fenced, Vinyl
Community Features Boat Ramp, Lake, Playground, Water Access
Utilities Available Electricity Connected, Sewer Connected, Water Connected
Amenities Available Playground, Private Boat Ramp
Waterfront false
Water Access 1
Water Access Desc Lake - Chain of Lakes
Roof Type Shingle
Porch Patio
Garage false
Private Pool No
Building
Lot Description Landscaped
Story 1
Entry Level One
Foundation Slab
Lot Size Range 0 to less than 1/4
Sewer Public Sewer
Water Public
Architectural Style Mid-Century Modern, Traditional
Structure Type Block
New Construction false
Construction Status Appraisal,Financing,Inspections
Schools
Elementary Schools Shenandoah Elem
Middle Schools Conway Middle
High Schools Oak Ridge High
Others
Pets Allowed Yes
HOA Fee Include Recreational Facilities
Senior Community No
Ownership Fee Simple
Monthly Total Fees $12
Acceptable Financing Cash, Conventional, FHA, VA Loan
Membership Fee Required Optional
Listing Terms Cash, Conventional, FHA, VA Loan
Special Listing Condition None
Read Less Info
Want to know what your home might be worth? Contact us for a FREE valuation!

Our team is ready to help you sell your home for the highest possible price ASAP

© 2024 My Florida Regional MLS DBA Stellar MLS. All Rights Reserved.
Bought with PREMIER SOTHEBY'S INTL. REALTY

"My job is to find and attract mastery-based agents to the office, protect the culture, and make sure everyone is happy! "







