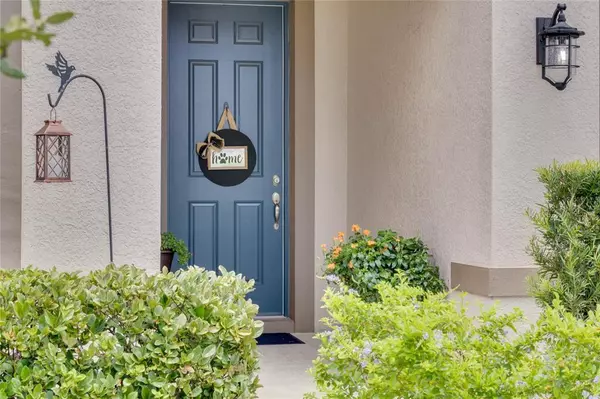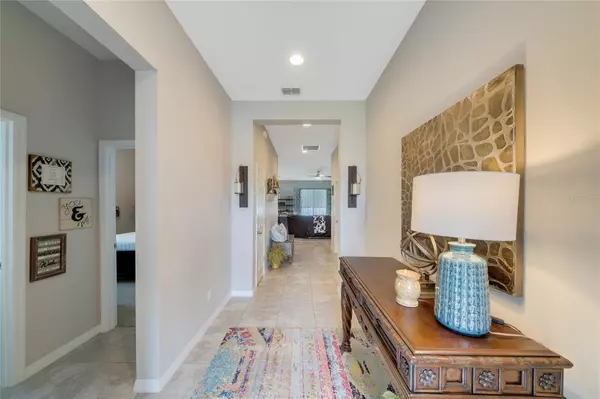$400,100
$400,000
For more information regarding the value of a property, please contact us for a free consultation.
3 Beds
2 Baths
1,792 SqFt
SOLD DATE : 12/07/2022
Key Details
Sold Price $400,100
Property Type Single Family Home
Sub Type Single Family Residence
Listing Status Sold
Purchase Type For Sale
Square Footage 1,792 sqft
Price per Sqft $223
Subdivision Hilltop Reserve Ph Iii
MLS Listing ID O6068002
Sold Date 12/07/22
Bedrooms 3
Full Baths 2
Construction Status Appraisal,Financing,Inspections
HOA Fees $75/mo
HOA Y/N Yes
Originating Board Stellar MLS
Year Built 2017
Annual Tax Amount $3,273
Lot Size 5,662 Sqft
Acres 0.13
Property Description
Welcome to your new home! This 5 years New home shows like a model and has definite pride of ownership! Enjoy the open floor plan which is great for entertaining! Kitchen is a chef's dream with abundant (espresso) cabinetry and (granite) counter space, oversized island, and gas cook stove! Covered patio is perfect for a barbeque and fenced in backyard is great for family and fur babies to run and play! No rear neighbors. Close to the 429 and 414. Country setting but convenient to downtown Winter Garden, Mount Dora and Apopka for shopping and restaurants.
Call for your private showing today and make this amazing home YOURS!
Location
State FL
County Orange
Community Hilltop Reserve Ph Iii
Zoning P-D
Interior
Interior Features Cathedral Ceiling(s), Ceiling Fans(s), High Ceilings, Kitchen/Family Room Combo, Master Bedroom Main Floor, Open Floorplan, Solid Wood Cabinets, Stone Counters, Thermostat
Heating Central, Heat Pump
Cooling Central Air
Flooring Carpet, Ceramic Tile
Fireplace false
Appliance Cooktop, Dishwasher, Disposal, Microwave, Range, Refrigerator, Tankless Water Heater
Exterior
Exterior Feature Fence, Irrigation System
Garage Spaces 2.0
Community Features Deed Restrictions, Park, Playground, Pool, Sidewalks
Utilities Available Cable Connected, Electricity Connected, Natural Gas Connected, Public, Sewer Connected, Sprinkler Meter, Street Lights, Underground Utilities, Water Connected
View Park/Greenbelt
Roof Type Shingle
Porch Covered, Patio
Attached Garage true
Garage true
Private Pool No
Building
Entry Level One
Foundation Slab
Lot Size Range 0 to less than 1/4
Sewer Public Sewer
Water Public
Architectural Style Contemporary
Structure Type Block
New Construction false
Construction Status Appraisal,Financing,Inspections
Others
Pets Allowed Yes
Senior Community No
Ownership Fee Simple
Monthly Total Fees $75
Acceptable Financing Cash, Conventional, FHA, VA Loan
Membership Fee Required Required
Listing Terms Cash, Conventional, FHA, VA Loan
Special Listing Condition None
Read Less Info
Want to know what your home might be worth? Contact us for a FREE valuation!

Our team is ready to help you sell your home for the highest possible price ASAP

© 2024 My Florida Regional MLS DBA Stellar MLS. All Rights Reserved.
Bought with EXP REALTY LLC

"My job is to find and attract mastery-based agents to the office, protect the culture, and make sure everyone is happy! "







