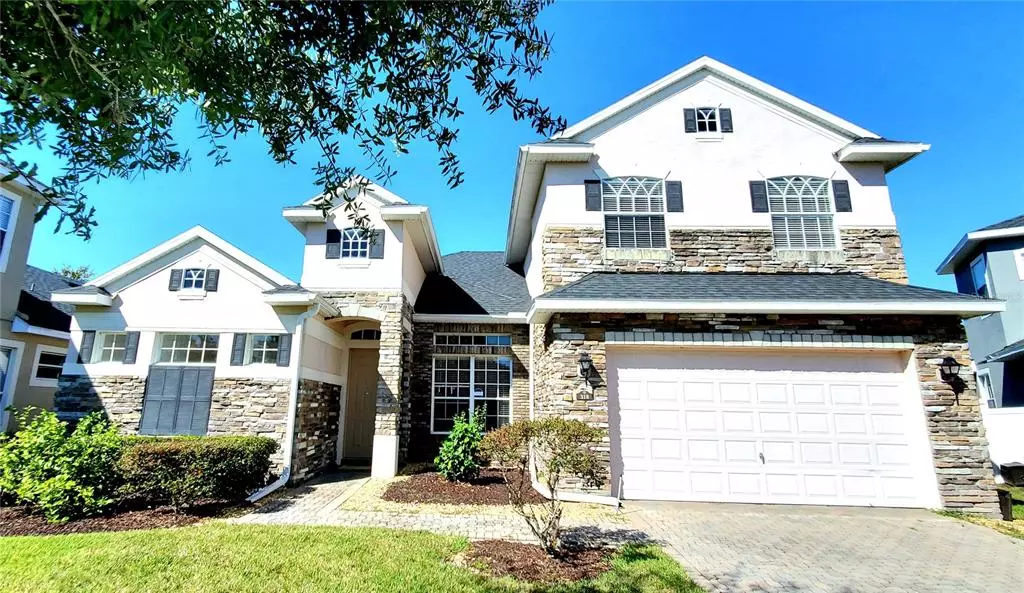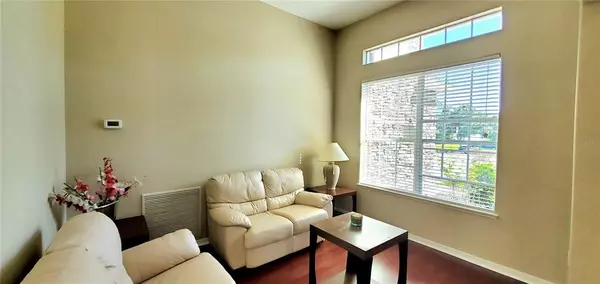$535,000
$549,900
2.7%For more information regarding the value of a property, please contact us for a free consultation.
4 Beds
3 Baths
2,841 SqFt
SOLD DATE : 12/06/2022
Key Details
Sold Price $535,000
Property Type Single Family Home
Sub Type Single Family Residence
Listing Status Sold
Purchase Type For Sale
Square Footage 2,841 sqft
Price per Sqft $188
Subdivision Tudor Grv/Timber Spgs A-K
MLS Listing ID O6064335
Sold Date 12/06/22
Bedrooms 4
Full Baths 3
Construction Status No Contingency
HOA Fees $74/qua
HOA Y/N Yes
Originating Board Stellar MLS
Year Built 2006
Annual Tax Amount $2,906
Lot Size 10,018 Sqft
Acres 0.23
Property Description
Beautiful Toll Brothers home, Elegant, Bright and Open floorplan in the highly sought after gated community of Timber Springs. This two-story home features 9-foot ceilings, an abundance of light, a formal dining/living/family room, an irrigation system, a and a split floor plan with the convenience of all bedrooms downstairs. Large spacious loft upstairs— perfect for Media or Game Room— screened in lanai on Oversized Conservation Lot. But wait, there's more. Enjoy sensational upgrades such as a NEW ROOF (2021), an ongoing TERMITE BOND, updated flooring, . Let's not forget to mention, living in a resort style community with amenities such as gated access, park, playground & tennis courts. A rated Schools, walk to parks and shopping. Only 20 minutes to UCF Main campus and Waterford Lakes Town Center. Easy access to highways 408, 417 and 528.
Location
State FL
County Orange
Community Tudor Grv/Timber Spgs A-K
Zoning P-D
Rooms
Other Rooms Family Room, Formal Dining Room Separate, Loft
Interior
Interior Features Ceiling Fans(s), Eat-in Kitchen, High Ceilings, Master Bedroom Main Floor, Walk-In Closet(s), Wet Bar
Heating Central
Cooling Central Air
Flooring Carpet, Ceramic Tile, Wood
Fireplace false
Appliance Dishwasher, Disposal, Dryer, Microwave, Range, Refrigerator, Washer
Laundry Inside, Laundry Room
Exterior
Exterior Feature Sidewalk, Sliding Doors
Parking Features Driveway, On Street
Garage Spaces 2.0
Community Features Gated, Sidewalks
Utilities Available BB/HS Internet Available, Cable Connected, Electricity Connected, Public, Sprinkler Recycled, Street Lights
Amenities Available Gated
Roof Type Shingle
Attached Garage true
Garage true
Private Pool No
Building
Lot Description Sidewalk
Entry Level Two
Foundation Slab
Lot Size Range 0 to less than 1/4
Sewer Public Sewer
Water Public
Structure Type Block, Stucco
New Construction false
Construction Status No Contingency
Schools
Elementary Schools Timber Lakes Elementary
Middle Schools Timber Springs Middle
High Schools Timber Creek High
Others
Pets Allowed Yes
Senior Community No
Ownership Fee Simple
Monthly Total Fees $110
Acceptable Financing Cash, Conventional, FHA, VA Loan
Membership Fee Required Required
Listing Terms Cash, Conventional, FHA, VA Loan
Special Listing Condition None
Read Less Info
Want to know what your home might be worth? Contact us for a FREE valuation!

Our team is ready to help you sell your home for the highest possible price ASAP

© 2025 My Florida Regional MLS DBA Stellar MLS. All Rights Reserved.
Bought with YOUNG REAL ESTATE
"My job is to find and attract mastery-based agents to the office, protect the culture, and make sure everyone is happy! "







