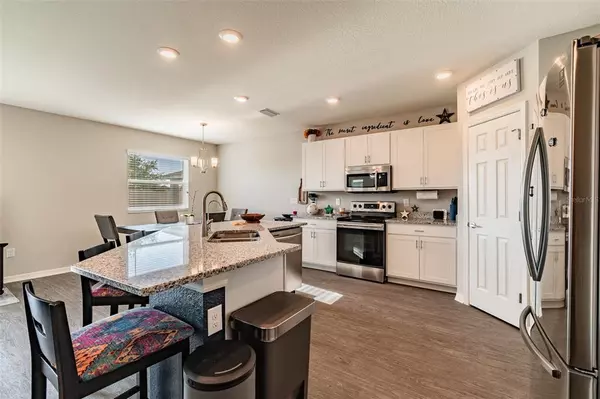$359,900
$359,900
For more information regarding the value of a property, please contact us for a free consultation.
3 Beds
3 Baths
2,018 SqFt
SOLD DATE : 12/07/2022
Key Details
Sold Price $359,900
Property Type Single Family Home
Sub Type Single Family Residence
Listing Status Sold
Purchase Type For Sale
Square Footage 2,018 sqft
Price per Sqft $178
Subdivision Ridgewood West
MLS Listing ID T3372801
Sold Date 12/07/22
Bedrooms 3
Full Baths 2
Half Baths 1
Construction Status No Contingency
HOA Fees $12/ann
HOA Y/N Yes
Originating Board Stellar MLS
Year Built 2020
Annual Tax Amount $6,546
Lot Size 5,227 Sqft
Acres 0.12
Property Description
SAY GOODBYE TO HIGH ELECTRICAL BILLS - SOLAR PANELS PAID OFF AT CLOSING!!! This Highland Homes Sydney Model is Better than New, Picture Perfect and Move in Ready located in the Ridgewood community in Riverview. This home is light and bright. Offering 3 spacious bedrooms, an office with 2.5 bathrooms and a 2 car garage. The kitchen with stainless steel appliances and breakfast bar offers an outdoor view and is open to the dining room and family room. The spacious master suite includes an en-suite shower with dual sinks and an extra large walk in closet. The secondary bedrooms share a 2nd bath with separate room for shower. The office upstairs can be used as an additional bedroom space or den, whatever fits your needs. The taxes already include the CDD. The desirable Ridgewood community features a beautiful outdoor pool and playground. Excellent location with great schools. Easy to show and great place to call home. Welcome Home, look no further.
Location
State FL
County Hillsborough
Community Ridgewood West
Zoning PD
Interior
Interior Features Master Bedroom Upstairs
Heating Heat Pump
Cooling Central Air
Flooring Carpet, Ceramic Tile, Laminate
Fireplace false
Appliance Dishwasher, Disposal, Electric Water Heater, Water Filtration System
Exterior
Exterior Feature Irrigation System
Garage Spaces 2.0
Community Features Playground, Pool
Utilities Available Cable Available, Cable Connected, Electricity Available, Electricity Connected
Roof Type Shingle
Attached Garage true
Garage true
Private Pool No
Building
Story 2
Entry Level Two
Foundation Slab
Lot Size Range 0 to less than 1/4
Builder Name Highland Homes
Sewer Public Sewer
Water Public
Structure Type Block, Stucco
New Construction false
Construction Status No Contingency
Schools
Elementary Schools Warren Hope Dawson Elementary
Middle Schools Rodgers-Hb
High Schools Riverview-Hb
Others
Pets Allowed No
HOA Fee Include Pool, Recreational Facilities
Senior Community No
Ownership Fee Simple
Monthly Total Fees $12
Acceptable Financing Cash, Conventional, FHA, VA Loan
Membership Fee Required Required
Listing Terms Cash, Conventional, FHA, VA Loan
Special Listing Condition None
Read Less Info
Want to know what your home might be worth? Contact us for a FREE valuation!

Our team is ready to help you sell your home for the highest possible price ASAP

© 2024 My Florida Regional MLS DBA Stellar MLS. All Rights Reserved.
Bought with BHHS FLORIDA PROPERTIES GROUP

"My job is to find and attract mastery-based agents to the office, protect the culture, and make sure everyone is happy! "







