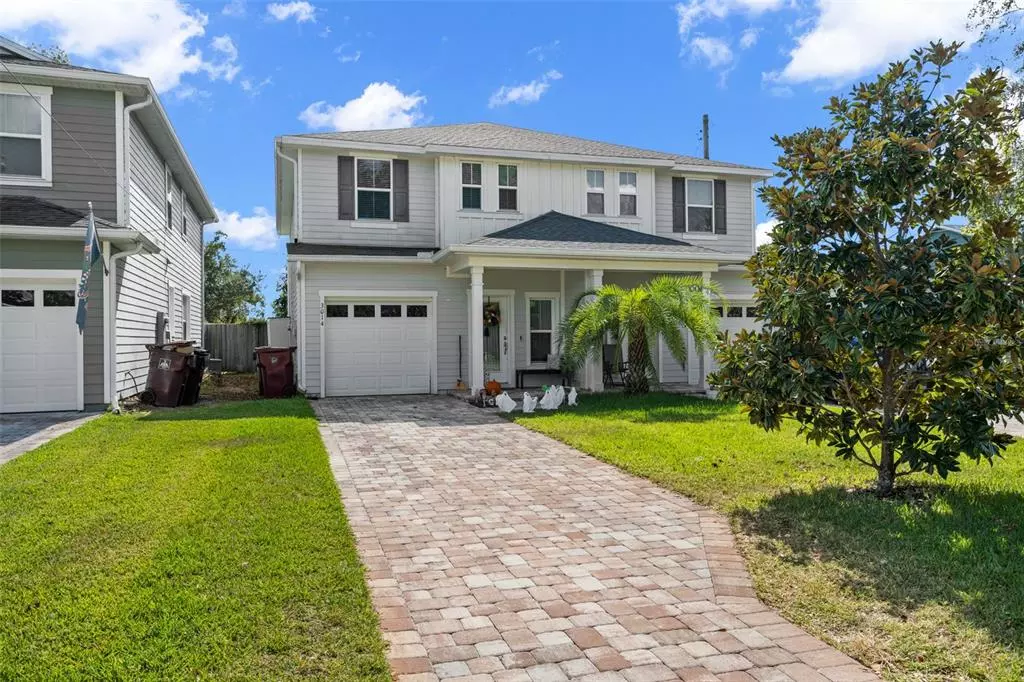$451,000
$449,000
0.4%For more information regarding the value of a property, please contact us for a free consultation.
3 Beds
3 Baths
1,960 SqFt
SOLD DATE : 12/15/2022
Key Details
Sold Price $451,000
Property Type Townhouse
Sub Type Townhouse
Listing Status Sold
Purchase Type For Sale
Square Footage 1,960 sqft
Price per Sqft $230
Subdivision Acreage
MLS Listing ID O6068664
Sold Date 12/15/22
Bedrooms 3
Full Baths 2
Half Baths 1
Construction Status Appraisal,Financing,Inspections
HOA Y/N No
Originating Board Stellar MLS
Year Built 2017
Annual Tax Amount $4,590
Lot Size 6,969 Sqft
Acres 0.16
Property Description
Welcome home to this stunning 3 Bedroom, 2.5 bath townhouse in the MiIk District! This home has everything you need and is great for entertaining. With great curb appeal it’s easy to fall in love with this one. From the moment you enter this home you will enjoy all of the wonderful features. When this townhouse was designed there was a lot of thought put into the functionality of this home. The downstairs houses all of the living space including a large living and dining area, a beautiful kitchen with lots of cabinet space, breakfast bar, a separate pantry, granite countertops and stainless steel appliances. There is also a very convenient half bath downstairs. As you make your way upstairs you have all of the bedrooms and laundry closet. The master suite is spacious and has a built in walk-in closet. The master bath has dual vanities, a soaking tub and a shower. Also upstairs are two additional bedrooms and a shared bathroom. The laundry closet is conveniently located in between the bedrooms. There is laminate flooring throughout making it the perfect home for the young ones and or pets. Look no further as the backyard is a private oasis with a fire pit, extended pavers and a generous yard. Conveniently located to I-4, downtown, restaurants, public parks, bus lines and shopping. Don't miss out on this beautiful home located in the highly sought-after Milk District, schedule your showing today!
Location
State FL
County Orange
Community Acreage
Zoning R-2A/T/AN
Interior
Interior Features Built-in Features, Crown Molding, Kitchen/Family Room Combo, Stone Counters, Thermostat, Walk-In Closet(s)
Heating Central
Cooling Central Air
Flooring Carpet, Laminate
Furnishings Unfurnished
Fireplace false
Appliance Dishwasher, Disposal, Microwave, Range, Refrigerator
Laundry Inside, Laundry Closet
Exterior
Exterior Feature Fence, Irrigation System, Sidewalk
Garage Driveway, Garage Door Opener, On Street
Garage Spaces 1.0
Fence Wood
Community Features Sidewalks
Utilities Available Cable Connected, Electricity Connected, Sewer Connected
Waterfront false
Roof Type Shingle
Porch Covered, Patio
Attached Garage true
Garage true
Private Pool No
Building
Lot Description City Limits, In County, Near Public Transit, Sidewalk
Entry Level Two
Foundation Block
Lot Size Range 0 to less than 1/4
Sewer Public Sewer
Water Public
Architectural Style Traditional
Structure Type Brick, Cement Siding
New Construction false
Construction Status Appraisal,Financing,Inspections
Schools
Elementary Schools Lake Como Elem
Middle Schools Lake Como School K-8
High Schools Edgewater High
Others
Pets Allowed Yes
HOA Fee Include None
Senior Community No
Pet Size Extra Large (101+ Lbs.)
Ownership Fee Simple
Acceptable Financing Cash, Conventional, VA Loan
Listing Terms Cash, Conventional, VA Loan
Num of Pet 3
Special Listing Condition None
Read Less Info
Want to know what your home might be worth? Contact us for a FREE valuation!

Our team is ready to help you sell your home for the highest possible price ASAP

© 2024 My Florida Regional MLS DBA Stellar MLS. All Rights Reserved.
Bought with CHARLES RUTENBERG REALTY ORLANDO

"My job is to find and attract mastery-based agents to the office, protect the culture, and make sure everyone is happy! "







