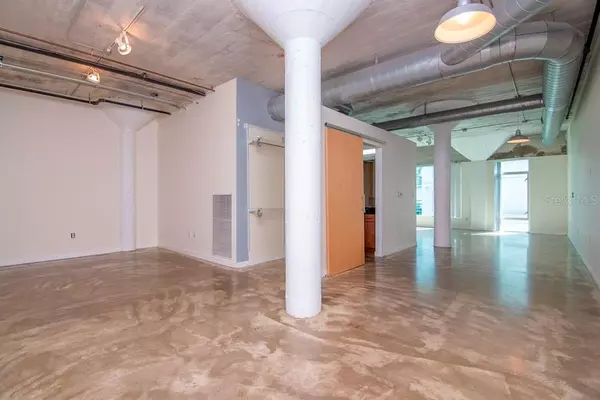$355,000
$399,900
11.2%For more information regarding the value of a property, please contact us for a free consultation.
1 Bed
1 Bath
1,107 SqFt
SOLD DATE : 12/20/2022
Key Details
Sold Price $355,000
Property Type Condo
Sub Type Condominium
Listing Status Sold
Purchase Type For Sale
Square Footage 1,107 sqft
Price per Sqft $320
Subdivision Victory Lofts A Condo
MLS Listing ID T3400330
Sold Date 12/20/22
Bedrooms 1
Full Baths 1
Construction Status Inspections
HOA Fees $588/mo
HOA Y/N Yes
Originating Board Stellar MLS
Year Built 1925
Annual Tax Amount $5,088
Property Description
One or more photo(s) has been virtually staged. Experience the best Channel District has to offer from this immaculate industrial style condo in the boutique Model T building. Polished concrete floors, exposed ducting and concrete columns with nearly 11’ ceilings throughout make this a truly unique offering with burgeoning Downtown Tampa. Fantastic open floor plan with a kitchen that opens onto living room/dining area with nearly wall-to-wall, floor-to-ceiling Eastern facing windows. Home comes with one reserved parking space directly under the building and a storage unit in the adjacent Victory Lofts building where there is also a fitness center and clubhouse that is shared by the two buildings. Call today to schedule your showing.
Location
State FL
County Hillsborough
Community Victory Lofts A Condo
Zoning CD-3
Interior
Interior Features High Ceilings
Heating Central
Cooling Central Air
Flooring Concrete
Fireplace false
Appliance Convection Oven, Dishwasher, Disposal, Dryer, Electric Water Heater, Microwave, Range Hood, Refrigerator, Washer
Exterior
Exterior Feature Other
Parking Features Assigned
Garage Spaces 1.0
Community Features Deed Restrictions
Utilities Available Cable Connected
View City
Roof Type Built-Up
Attached Garage true
Garage true
Private Pool No
Building
Story 4
Entry Level One
Foundation Slab
Lot Size Range Non-Applicable
Sewer Public Sewer
Water Public
Structure Type Block
New Construction false
Construction Status Inspections
Others
Pets Allowed Yes
HOA Fee Include Cable TV, Escrow Reserves Fund, Gas, Insurance, Internet, Maintenance Structure, Management, Sewer, Trash, Water
Senior Community No
Pet Size Medium (36-60 Lbs.)
Ownership Condominium
Monthly Total Fees $588
Acceptable Financing Cash, Conventional
Membership Fee Required Required
Listing Terms Cash, Conventional
Num of Pet 2
Special Listing Condition None
Read Less Info
Want to know what your home might be worth? Contact us for a FREE valuation!

Our team is ready to help you sell your home for the highest possible price ASAP

© 2024 My Florida Regional MLS DBA Stellar MLS. All Rights Reserved.
Bought with FUTURE HOME REALTY INC

"My job is to find and attract mastery-based agents to the office, protect the culture, and make sure everyone is happy! "







