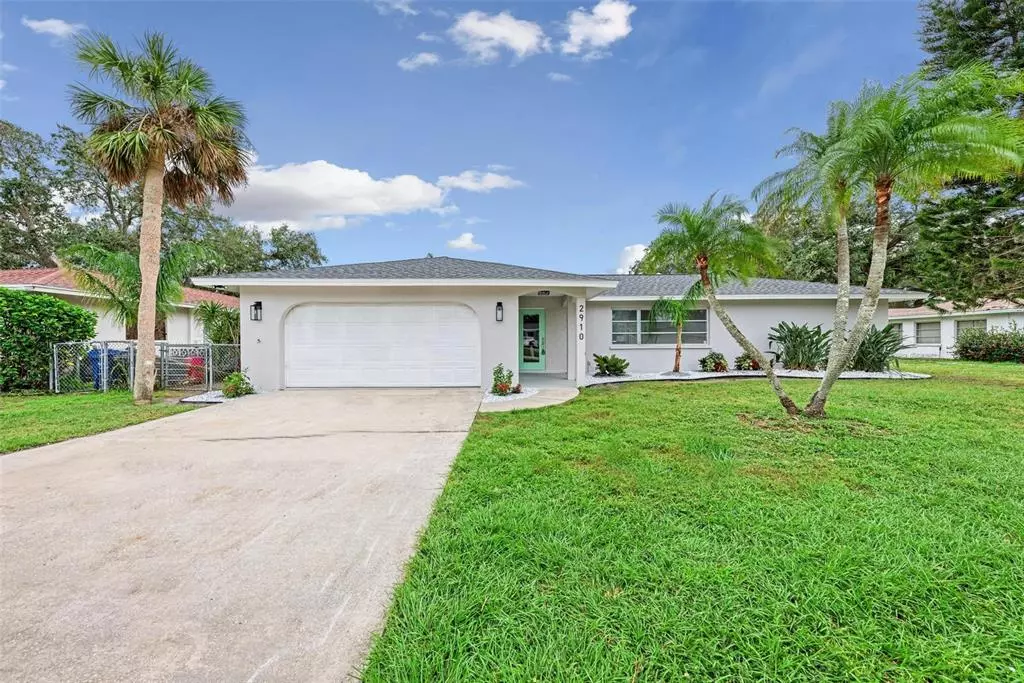$715,000
$769,000
7.0%For more information regarding the value of a property, please contact us for a free consultation.
3 Beds
2 Baths
2,000 SqFt
SOLD DATE : 12/23/2022
Key Details
Sold Price $715,000
Property Type Single Family Home
Sub Type Single Family Residence
Listing Status Sold
Purchase Type For Sale
Square Footage 2,000 sqft
Price per Sqft $357
Subdivision Colonial Terrace
MLS Listing ID A4553294
Sold Date 12/23/22
Bedrooms 3
Full Baths 2
HOA Fees $6/ann
HOA Y/N Yes
Originating Board Stellar MLS
Year Built 1972
Annual Tax Amount $2,047
Lot Size 9,147 Sqft
Acres 0.21
Lot Dimensions 78x119
Property Description
Spectacular Gulf Gate home with private pool oasis completely fenced and only 5 minutes to Siesta Key beach!
No expense spared in this cosmetically updated open floor plan with 3 bedrooms, 2 baths plus bonus room. Tile plank floors throughout with a gorgeous chefs kitchen featuring shaker cabinets, Calcutta quartz counters and new stainless appliance package. The impressive master suite looking over the pool features a bay window and master bath with dual sinks and shower and walk in closet .
This split floor plan includes spacious guest bedrooms and tastefully updated guest bath leading out to the pool. Relax and enjoy the tropical backyard with resurfaced pool and tile completely fenced for privacy and seclusion. New roof and fresh paint complete this beautiful home that shows like a model !
Location
State FL
County Sarasota
Community Colonial Terrace
Zoning RSF3
Rooms
Other Rooms Florida Room
Interior
Interior Features Ceiling Fans(s), Kitchen/Family Room Combo, Living Room/Dining Room Combo, Master Bedroom Main Floor, Open Floorplan, Split Bedroom, Stone Counters
Heating Central
Cooling Central Air
Flooring Tile
Fireplace false
Appliance Dishwasher, Microwave, Refrigerator
Exterior
Exterior Feature Fence, Sliding Doors
Parking Features Driveway
Garage Spaces 2.0
Fence Wood
Pool In Ground
Utilities Available Cable Available
Roof Type Shingle
Porch Front Porch
Attached Garage true
Garage true
Private Pool Yes
Building
Lot Description Sidewalk
Story 1
Entry Level One
Foundation Slab
Lot Size Range 0 to less than 1/4
Sewer Public Sewer
Water Public
Architectural Style Ranch
Structure Type Concrete, Stucco
New Construction false
Schools
Elementary Schools Gulf Gate Elementary
Middle Schools Brookside Middle
High Schools Riverview High
Others
Pets Allowed Yes
Senior Community No
Ownership Fee Simple
Monthly Total Fees $6
Acceptable Financing Cash, Conventional
Membership Fee Required Required
Listing Terms Cash, Conventional
Special Listing Condition None
Read Less Info
Want to know what your home might be worth? Contact us for a FREE valuation!

Our team is ready to help you sell your home for the highest possible price ASAP

© 2024 My Florida Regional MLS DBA Stellar MLS. All Rights Reserved.
Bought with VINE REAL ESTATE ADVISORS

"My job is to find and attract mastery-based agents to the office, protect the culture, and make sure everyone is happy! "







