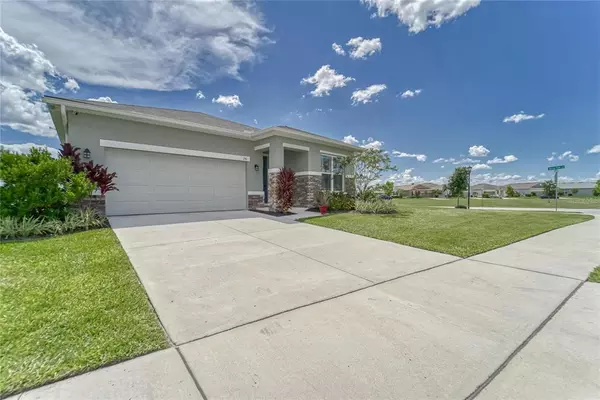$375,000
$375,000
For more information regarding the value of a property, please contact us for a free consultation.
4 Beds
2 Baths
2,034 SqFt
SOLD DATE : 12/30/2022
Key Details
Sold Price $375,000
Property Type Single Family Home
Sub Type Single Family Residence
Listing Status Sold
Purchase Type For Sale
Square Footage 2,034 sqft
Price per Sqft $184
Subdivision Watercrest Estates
MLS Listing ID T3393995
Sold Date 12/30/22
Bedrooms 4
Full Baths 2
Construction Status Financing
HOA Fees $64/qua
HOA Y/N Yes
Originating Board Stellar MLS
Year Built 2020
Annual Tax Amount $1,585
Lot Size 0.270 Acres
Acres 0.27
Property Description
Seller says bring them an offer!! HONEY STOP THE CAR!!! This beautiful completely updated home on the biggest corner lot in the subdivision on .27 acres is ready for you to come make this you and your family! When you walk up you will this the beautiful design of the exterior of the home with the mature landscaping. When you walk into the foyer there is a storage closet and the study/den, as you continue through you will see this gorgeous open kitchen which over looks also the dining and living room. The kitchen is a chefs dream with a lot of counter space, 42' cabinets, farmhouse style sink with a large 6x4 walk in pantry. The living room has a double slider that overlooks the massive extended screened in patio with fan and hook ups for a tv perfect for relaxing and entertainment. You can see the beautiful pond view from the patio across the street. The master bedroom has two big walk in closets one in the bedroom are and one in the master bathroom. There is 4 more bedrooms and a bathroom located between them with with sinks and a separate door for the shower and toilet area. You don't want to miss this chance on this gorgeous home before its gone. Make an appointment today!
Location
State FL
County Polk
Community Watercrest Estates
Rooms
Other Rooms Den/Library/Office, Inside Utility
Interior
Interior Features Ceiling Fans(s), Eat-in Kitchen, Living Room/Dining Room Combo, Stone Counters
Heating Central
Cooling Central Air
Flooring Carpet, Ceramic Tile
Furnishings Unfurnished
Fireplace false
Appliance Dishwasher, Disposal, Microwave, Range, Refrigerator, Water Softener
Laundry Inside, Laundry Room
Exterior
Exterior Feature Irrigation System, Sidewalk, Sliding Doors
Parking Features Driveway, Garage Door Opener
Garage Spaces 2.0
Fence Fenced, Vinyl
Pool Other
Community Features Pool, Sidewalks
Utilities Available BB/HS Internet Available, Cable Available, Electricity Available, Phone Available, Sewer Connected, Water Connected
Amenities Available Pool
View Y/N 1
View Water
Roof Type Shingle
Porch Covered, Front Porch, Patio, Rear Porch, Screened
Attached Garage true
Garage true
Private Pool No
Building
Lot Description Corner Lot, City Limits, Oversized Lot, Sidewalk, Paved
Entry Level One
Foundation Slab
Lot Size Range 1/4 to less than 1/2
Sewer Public Sewer
Water Public
Architectural Style Contemporary
Structure Type Stucco
New Construction false
Construction Status Financing
Schools
Elementary Schools Walter Caldwell Elem
Middle Schools Stambaugh Middle
High Schools Auburndale High School
Others
Pets Allowed Breed Restrictions, Yes
HOA Fee Include Pool
Senior Community No
Pet Size Large (61-100 Lbs.)
Ownership Fee Simple
Monthly Total Fees $64
Acceptable Financing Cash, Conventional, FHA, VA Loan
Membership Fee Required Required
Listing Terms Cash, Conventional, FHA, VA Loan
Num of Pet 2
Special Listing Condition None
Read Less Info
Want to know what your home might be worth? Contact us for a FREE valuation!

Our team is ready to help you sell your home for the highest possible price ASAP

© 2024 My Florida Regional MLS DBA Stellar MLS. All Rights Reserved.
Bought with BHHS FLORIDA PROPERTIES GROUP

"My job is to find and attract mastery-based agents to the office, protect the culture, and make sure everyone is happy! "







