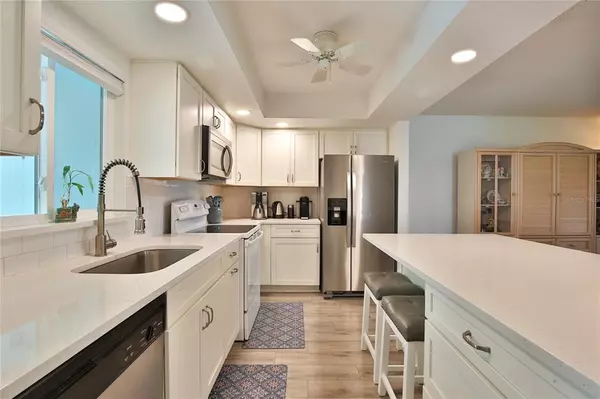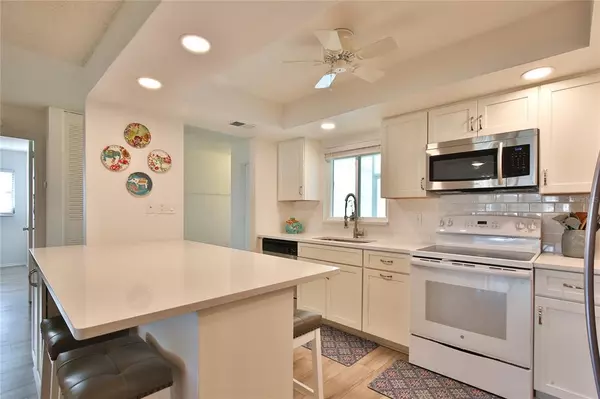$275,000
$289,700
5.1%For more information regarding the value of a property, please contact us for a free consultation.
2 Beds
2 Baths
1,225 SqFt
SOLD DATE : 01/10/2023
Key Details
Sold Price $275,000
Property Type Single Family Home
Sub Type Villa
Listing Status Sold
Purchase Type For Sale
Square Footage 1,225 sqft
Price per Sqft $224
Subdivision Village In The Pines 1
MLS Listing ID A4550707
Sold Date 01/10/23
Bedrooms 2
Full Baths 2
Condo Fees $464
HOA Y/N No
Originating Board Stellar MLS
Year Built 1973
Annual Tax Amount $569
Property Description
This recently renovated, open concept Villa is filled with light and flow that provides ease of everyday living and lots of possibilities for entertaining. The kitchen features white cabinetry loaded with storage and a large island that provides ample space for breakfast dining. The kitchen sightline continues beyond the dining room to the living room and through a large bay window. The flow continues to the large, screened lanai where winter season weather can be enjoyed. Bedrooms are split floor plan affording privacy. The primary bedroom has a walk-in closet and an ensuite bathroom with a walk-in shower. With less than 5 miles to Siesta Key beaches and easy access to I-75, this location has many wonderful close amenities such as Beneva Village Shoppes with its newly renovated Publix only blocks away, Gulf Gate with its state-of-the-art library, as well as many shops and diverse restaurants all helping to make this Villa a very desirable location to enjoy the Sarasota lifestyle.
Location
State FL
County Sarasota
Community Village In The Pines 1
Zoning RMF2
Interior
Interior Features Ceiling Fans(s), Living Room/Dining Room Combo, Open Floorplan, Split Bedroom, Stone Counters
Heating Central
Cooling Central Air
Flooring Laminate
Fireplace false
Appliance Disposal, Dryer, Electric Water Heater, Range, Refrigerator, Washer
Laundry Laundry Room, Outside
Exterior
Exterior Feature Lighting, Sliding Doors
Parking Features Assigned, Covered, Guest
Pool Heated, In Ground
Community Features Association Recreation - Owned, Buyer Approval Required, Deed Restrictions, No Truck/RV/Motorcycle Parking, Pool
Utilities Available Cable Connected, Electricity Connected, Sewer Connected, Water Connected
Amenities Available Cable TV, Clubhouse, Pool, Recreation Facilities, Shuffleboard Court, Vehicle Restrictions
Roof Type Shingle
Porch Front Porch, Porch, Rear Porch, Screened
Garage false
Private Pool No
Building
Story 1
Entry Level One
Foundation Slab
Lot Size Range Non-Applicable
Sewer Public Sewer
Water Public
Architectural Style Florida, Patio Home
Structure Type Block
New Construction false
Schools
Elementary Schools Gulf Gate Elementary
Middle Schools Brookside Middle
High Schools Riverview High
Others
Pets Allowed Number Limit, Size Limit, Yes
HOA Fee Include Cable TV, Pool, Escrow Reserves Fund, Maintenance Grounds, Management, Pest Control, Pool, Private Road, Sewer, Trash, Water
Senior Community Yes
Pet Size Small (16-35 Lbs.)
Ownership Condominium
Monthly Total Fees $464
Acceptable Financing Cash, Conventional, FHA
Membership Fee Required Required
Listing Terms Cash, Conventional, FHA
Num of Pet 2
Special Listing Condition None
Read Less Info
Want to know what your home might be worth? Contact us for a FREE valuation!

Our team is ready to help you sell your home for the highest possible price ASAP

© 2024 My Florida Regional MLS DBA Stellar MLS. All Rights Reserved.
Bought with WILLIAM RAVEIS REAL ESTATE

"My job is to find and attract mastery-based agents to the office, protect the culture, and make sure everyone is happy! "







