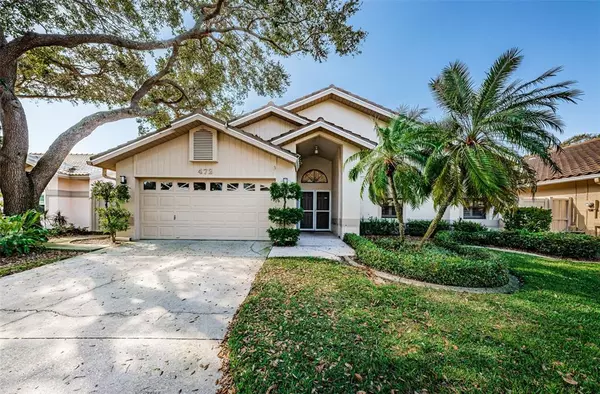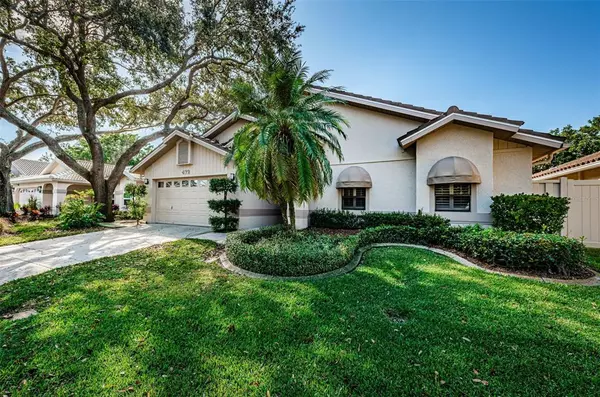$540,000
$549,000
1.6%For more information regarding the value of a property, please contact us for a free consultation.
3 Beds
2 Baths
1,559 SqFt
SOLD DATE : 02/09/2023
Key Details
Sold Price $540,000
Property Type Single Family Home
Sub Type Single Family Residence
Listing Status Sold
Purchase Type For Sale
Square Footage 1,559 sqft
Price per Sqft $346
Subdivision Placido Bayou
MLS Listing ID T3424959
Sold Date 02/09/23
Bedrooms 3
Full Baths 2
HOA Fees $274/mo
HOA Y/N Yes
Originating Board Stellar MLS
Year Built 1987
Annual Tax Amount $3,090
Lot Size 6,969 Sqft
Acres 0.16
Property Description
Welcome to the GATED COMMUNITY OF PLACIDO BAYOU...The entrance is so beautiful with its tree line streets and Gated 24 hr security. This beautiful home is situated at the end of a cul-de-sac with a well-designed floorplan that offers a single level, split TWO bedroom, TWO bath PLUS a study/office (easily converted to a 3rd BR), and a spacious 2 car garage. As soon as you walk in you will see a beautiful, screened pool and a lushly landscaped backyard - all fenced. Very open and bright! Remodeled kitchen, with granite countertops with an abundance of cabinets and a breakfast bar. Living room with high ceilings and two sets of sliding doors to the pool, which is ideal for entertaining with adjacent dining area. This home has been very well maintained! Trane 3 ton HVAC replaced in 2014, ROOF replaced 2013, NEW washing machine 10/25/2022 and seller has an estimate for the master bathroom cabinetry. You will appreciate the convenience of this outstanding location! Straight shot to downtown St Pete, shopping and an abundance of restaurants on fourth Street and convenience to Gandy bridge and I 275 taking you easily to Tampa. Just update and make it your own!
Location
State FL
County Pinellas
Community Placido Bayou
Direction NE
Rooms
Other Rooms Attic, Den/Library/Office, Inside Utility
Interior
Interior Features Ceiling Fans(s), High Ceilings, Master Bedroom Main Floor, Open Floorplan, Skylight(s), Solid Surface Counters, Split Bedroom, Vaulted Ceiling(s), Window Treatments
Heating Central
Cooling Central Air
Flooring Carpet, Tile
Furnishings Unfurnished
Fireplace false
Appliance Dishwasher, Disposal, Dryer, Microwave, Range, Refrigerator, Washer
Laundry Inside, In Kitchen, Laundry Closet
Exterior
Exterior Feature Irrigation System, Sliding Doors
Garage Spaces 2.0
Fence Other
Pool Gunite, Heated, In Ground, Screen Enclosure, Solar Heat
Community Features Community Mailbox, Deed Restrictions, Fishing, Gated, Irrigation-Reclaimed Water, Special Community Restrictions
Utilities Available BB/HS Internet Available, Cable Available, Electricity Connected, Phone Available, Sewer Connected, Sprinkler Recycled, Street Lights
Roof Type Tile
Porch Covered, Enclosed
Attached Garage true
Garage true
Private Pool Yes
Building
Lot Description Cul-De-Sac, Flood Insurance Required, FloodZone, Landscaped
Entry Level One
Foundation Slab
Lot Size Range 0 to less than 1/4
Sewer Public Sewer
Water Private
Structure Type Stucco, Wood Frame
New Construction false
Schools
Elementary Schools North Shore Elementary-Pn
Middle Schools Meadowlawn Middle-Pn
High Schools Northeast High-Pn
Others
Pets Allowed Yes
HOA Fee Include Guard - 24 Hour, Escrow Reserves Fund, Maintenance Structure, Maintenance Grounds, Management, Private Road
Senior Community No
Ownership Fee Simple
Monthly Total Fees $274
Acceptable Financing Cash, Conventional
Membership Fee Required Required
Listing Terms Cash, Conventional
Special Listing Condition None
Read Less Info
Want to know what your home might be worth? Contact us for a FREE valuation!

Our team is ready to help you sell your home for the highest possible price ASAP

© 2024 My Florida Regional MLS DBA Stellar MLS. All Rights Reserved.
Bought with COLDWELL BANKER REALTY

"My job is to find and attract mastery-based agents to the office, protect the culture, and make sure everyone is happy! "







