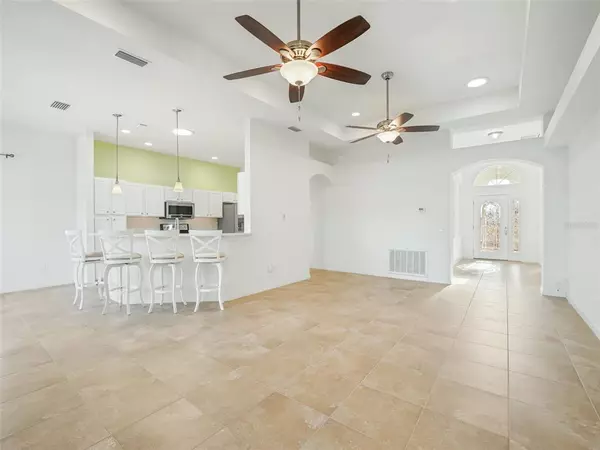$350,000
$359,900
2.8%For more information regarding the value of a property, please contact us for a free consultation.
3 Beds
2 Baths
1,858 SqFt
SOLD DATE : 02/17/2023
Key Details
Sold Price $350,000
Property Type Single Family Home
Sub Type Single Family Residence
Listing Status Sold
Purchase Type For Sale
Square Footage 1,858 sqft
Price per Sqft $188
Subdivision Lakeside Landings
MLS Listing ID G5063773
Sold Date 02/17/23
Bedrooms 3
Full Baths 2
Construction Status Inspections
HOA Fees $199/mo
HOA Y/N Yes
Originating Board Stellar MLS
Year Built 2013
Annual Tax Amount $2,432
Lot Size 8,276 Sqft
Acres 0.19
Property Description
Attractive 3/2 with 2 car garage home in the sought-after resort-style COMMUNITY OF LAKESIDE LANDINGS! Native Florida landscaping and paver driveway provide a nice curb appeal to this home. Step into the screened entry and through the decorative glass door to reveal 18” TILE flooring that flows through the living areas, kitchen, and bathrooms. Vinyl plank can be found in the bedrooms. NO CARPET! Tall baseboards and tray ceilings can be found in the living room and master bedroom. The large kitchen has WHITE CABINETS with a double-door pantry and tons of cupboard space and under-cabinet lighting, ample quartz countertops and a large breakfast bar. The kitchen features STAINLESS appliances that include a smooth cooktop range, FRENCH DOOR refrigerator, microwave, and dishwasher. Off the kitchen is a beautiful dining area and LOVELY great room with sliding doors opening out to the enclosed lanai. The home offers three solar tubes for even more natural light. Enjoy time spent on the 8x10' patio that overlooks the secluded backyard. The Master bedroom has his/her walk-in closets, ensuite bathroom with a step-in shower, and double sink vanity. The 2 guest rooms (1 without closet but plenty of room to add) share a guest bath with tub and tile surround and a pocket door that separates the guest area from the rest of the home giving your guests their own PRIVATE suite. The garage has a motorized garage door screen for ventilation. The HOA covers the use of the resort pools & hot tubs, playground, dog park, clubhouse, gym, billiards, pickle-ball, tennis, card room, ballroom with stage, dance floor, and catering kitchen. What more could you ask for? To give you the spare time to go enjoy everything this great community has to offer HOA also takes care of lawn and garden care, irrigation, and outside pest control. Don’t miss this great opportunity to own a FANTASTIC home in an exclusive resort-style community close to The Villages and everything you come to Florida to enjoy. Call to schedule your private tour!
Location
State FL
County Sumter
Community Lakeside Landings
Zoning RES
Interior
Interior Features Ceiling Fans(s), Coffered Ceiling(s), High Ceilings, Master Bedroom Main Floor, Open Floorplan, Solid Surface Counters, Solid Wood Cabinets, Stone Counters, Thermostat, Tray Ceiling(s), Walk-In Closet(s)
Heating Electric, Heat Pump
Cooling Central Air
Flooring Laminate, Tile
Fireplace false
Appliance Dishwasher, Disposal, Dryer, Electric Water Heater, Exhaust Fan, Microwave, Range, Refrigerator, Washer
Laundry Laundry Room
Exterior
Exterior Feature Irrigation System, Lighting
Parking Features Garage Door Opener
Garage Spaces 2.0
Pool Other
Community Features Buyer Approval Required, Clubhouse, Boat Ramp, Deed Restrictions, Fishing, Fitness Center, Gated, Golf Carts OK, Lake, Playground, Pool, Sidewalks, Tennis Courts, Water Access
Utilities Available Cable Available, Electricity Connected, Sewer Connected, Underground Utilities, Water Connected
Amenities Available Clubhouse, Dock, Fitness Center, Gated, Pickleball Court(s), Playground, Pool, Spa/Hot Tub, Tennis Court(s)
Water Access 1
Water Access Desc Lake
Roof Type Shingle
Porch Enclosed, Patio
Attached Garage true
Garage true
Private Pool No
Building
Entry Level One
Foundation Slab
Lot Size Range 0 to less than 1/4
Sewer Public Sewer
Water Public
Structure Type Block, Stucco
New Construction false
Construction Status Inspections
Others
Pets Allowed Number Limit, Size Limit
HOA Fee Include Common Area Taxes, Pool, Maintenance Grounds, Management, Pool, Recreational Facilities
Senior Community Yes
Pet Size Medium (36-60 Lbs.)
Ownership Fee Simple
Monthly Total Fees $332
Acceptable Financing Cash, Conventional, FHA, USDA Loan, VA Loan
Membership Fee Required Required
Listing Terms Cash, Conventional, FHA, USDA Loan, VA Loan
Num of Pet 3
Special Listing Condition None
Read Less Info
Want to know what your home might be worth? Contact us for a FREE valuation!

Our team is ready to help you sell your home for the highest possible price ASAP

© 2024 My Florida Regional MLS DBA Stellar MLS. All Rights Reserved.
Bought with REMAX/PREMIER REALTY

"My job is to find and attract mastery-based agents to the office, protect the culture, and make sure everyone is happy! "







