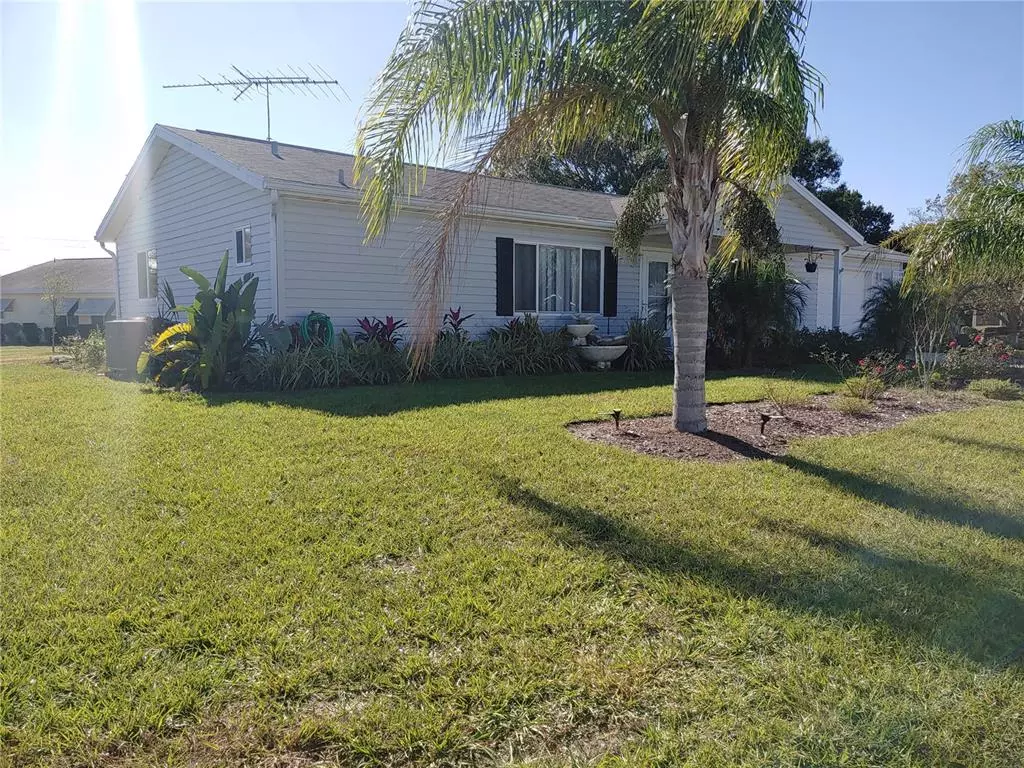$215,000
$220,000
2.3%For more information regarding the value of a property, please contact us for a free consultation.
2 Beds
2 Baths
1,040 SqFt
SOLD DATE : 03/02/2023
Key Details
Sold Price $215,000
Property Type Single Family Home
Sub Type Single Family Residence
Listing Status Sold
Purchase Type For Sale
Square Footage 1,040 sqft
Price per Sqft $206
Subdivision Spruce Crk South 13
MLS Listing ID OM650626
Sold Date 03/02/23
Bedrooms 2
Full Baths 2
Construction Status Financing
HOA Fees $166/mo
HOA Y/N Yes
Originating Board Stellar MLS
Year Built 1994
Annual Tax Amount $1,220
Lot Size 9,147 Sqft
Acres 0.21
Lot Dimensions 97x96
Property Description
Very well maintained home in the golf community of Spruce Creek South. It's a pleasure to show. Large corner lot. Beautiful master bath totally renovated in 2019. The pictures don't do it justice. Roof replaced 2009. Carpet replaced 2009. AC motor replaced 2010. Kitchen appliances all replaced in the last three years. This home is move in ready.
Spruce Creek South has a large gathering/rec room for your use. There is a pool and the locker rooms have a dry sauna. Golf membership fees are extra. Minute to shopping at Walmart. Ten minutes to The Villages Hospital and specialty doctors office on site and across US441. Fifteen minutes to The Villages with all of it's shopping, restaurants and nightly entertainment as well as shows at The Sharon and the Savannah Center.
Location
State FL
County Marion
Community Spruce Crk South 13
Zoning PUD
Rooms
Other Rooms Florida Room
Interior
Interior Features Ceiling Fans(s), Split Bedroom
Heating Heat Pump
Cooling Central Air
Flooring Carpet, Ceramic Tile
Furnishings Unfurnished
Fireplace false
Appliance Dishwasher, Electric Water Heater, Microwave, Range, Refrigerator
Laundry In Garage
Exterior
Exterior Feature Irrigation System, Private Mailbox, Sliding Doors
Garage Spaces 2.0
Pool In Ground
Community Features Clubhouse, Fitness Center, Gated, Golf Carts OK, Golf, Pool, Restaurant, Tennis Courts
Utilities Available BB/HS Internet Available, Electricity Connected, Fire Hydrant, Street Lights, Underground Utilities, Water Connected
Amenities Available Clubhouse, Fitness Center, Gated, Golf Course, Pickleball Court(s), Pool, Sauna, Tennis Court(s)
Roof Type Shingle
Porch Screened
Attached Garage true
Garage true
Private Pool No
Building
Lot Description Corner Lot, Level, Near Golf Course, Paved, Private
Story 1
Entry Level One
Foundation Slab
Lot Size Range 0 to less than 1/4
Sewer Public Sewer
Water Public
Architectural Style Ranch
Structure Type Vinyl Siding
New Construction false
Construction Status Financing
Schools
Elementary Schools Stanton-Weirsdale Elem. School
Middle Schools Lake Weir Middle School
High Schools Belleview High School
Others
Pets Allowed Yes
HOA Fee Include Guard - 24 Hour, Pool, Management, Pool, Private Road, Recreational Facilities
Senior Community Yes
Ownership Fee Simple
Monthly Total Fees $166
Acceptable Financing Cash, Conventional, FHA, VA Loan
Membership Fee Required Required
Listing Terms Cash, Conventional, FHA, VA Loan
Num of Pet 2
Special Listing Condition None
Read Less Info
Want to know what your home might be worth? Contact us for a FREE valuation!

Our team is ready to help you sell your home for the highest possible price ASAP

© 2024 My Florida Regional MLS DBA Stellar MLS. All Rights Reserved.
Bought with SELLSTATE SUPERIOR REALTY

"My job is to find and attract mastery-based agents to the office, protect the culture, and make sure everyone is happy! "







