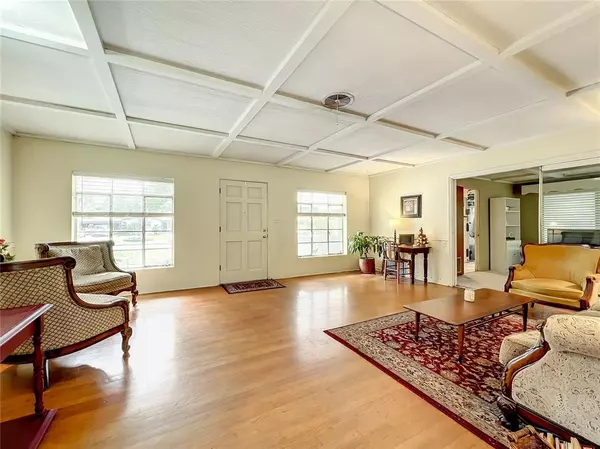$465,000
$499,000
6.8%For more information regarding the value of a property, please contact us for a free consultation.
3 Beds
3 Baths
1,713 SqFt
SOLD DATE : 03/06/2023
Key Details
Sold Price $465,000
Property Type Single Family Home
Sub Type Single Family Residence
Listing Status Sold
Purchase Type For Sale
Square Footage 1,713 sqft
Price per Sqft $271
Subdivision Maplewood
MLS Listing ID O6080033
Sold Date 03/06/23
Bedrooms 3
Full Baths 2
Half Baths 1
Construction Status Appraisal
HOA Y/N No
Originating Board Stellar MLS
Year Built 1955
Annual Tax Amount $2,836
Lot Size 8,712 Sqft
Acres 0.2
Property Description
This lovely mid-century, traditional home is being offered for the first time in 45 years! This home has been lovingly cared for over the years and is ready for its new family. The neighborhood is a delight and is well-connected to what Orlando has to offer. With Leu Gardens a few steps away, a variety of restaurants and shopping a short walk down the road, and Baldwin Park, Mills 50, and Downtown Orlando just a quick drive away, this home is centrally located. The home has a great blend of features including original oak flooring in excellent condition, mid-century bathrooms, coffered ceilings, a traditional flowing floor plan, cottage-style diamond pane windows, built-in solid wood kitchen cabinets, and a cedar closet in the hallway. There are two bonus rooms that can be used for whatever you desire including a Florida room with stunning natural light and access to the backyard. The backyard includes a dog run and is fully fenced-in and surrounded by mature bamboo for maximum privacy. Invite your family and friends over to enjoy the crystal clear, fully functioning pool in the backyard too! There is a half-bathroom in the backyard that is attached to the house that can easily be incorporated into the main floor plan if re-engineering is in your plans. This well-loved home has so much to offer and is waiting for its new family to build new memories. Call us today to schedule your private showing!
Location
State FL
County Orange
Community Maplewood
Zoning R-1A
Rooms
Other Rooms Bonus Room
Interior
Interior Features Ceiling Fans(s), Chair Rail, Solid Wood Cabinets
Heating Central
Cooling Central Air
Flooring Tile, Wood
Fireplace false
Appliance Built-In Oven, Cooktop, Dishwasher, Dryer, Refrigerator, Washer
Laundry Laundry Room
Exterior
Exterior Feature Sliding Doors, Storage
Fence Fenced
Pool Diving Board, Gunite, In Ground, Outside Bath Access, Tile
Utilities Available BB/HS Internet Available, Electricity Connected, Sewer Connected, Water Connected
Roof Type Shingle
Garage false
Private Pool Yes
Building
Story 1
Entry Level One
Foundation Crawlspace
Lot Size Range 0 to less than 1/4
Sewer Public Sewer
Water Public
Structure Type Block
New Construction false
Construction Status Appraisal
Schools
Middle Schools Audubon Park K-8
High Schools Winter Park High
Others
Senior Community No
Ownership Fee Simple
Acceptable Financing Cash, Conventional
Listing Terms Cash, Conventional
Special Listing Condition None
Read Less Info
Want to know what your home might be worth? Contact us for a FREE valuation!

Our team is ready to help you sell your home for the highest possible price ASAP

© 2024 My Florida Regional MLS DBA Stellar MLS. All Rights Reserved.
Bought with FANNIE HILLMAN & ASSOCIATES

"My job is to find and attract mastery-based agents to the office, protect the culture, and make sure everyone is happy! "







