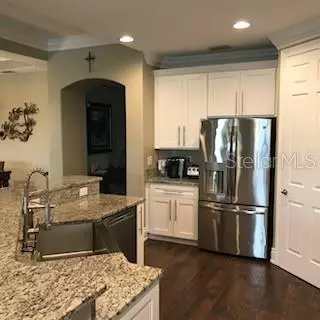$390,000
$419,900
7.1%For more information regarding the value of a property, please contact us for a free consultation.
3 Beds
2 Baths
1,860 SqFt
SOLD DATE : 03/07/2023
Key Details
Sold Price $390,000
Property Type Condo
Sub Type Condominium
Listing Status Sold
Purchase Type For Sale
Square Footage 1,860 sqft
Price per Sqft $209
Subdivision Toscana Ii At Renaissance A Co
MLS Listing ID T3413078
Sold Date 03/07/23
Bedrooms 3
Full Baths 2
Condo Fees $540
Construction Status Appraisal,Inspections
HOA Fees $234/ann
HOA Y/N Yes
Originating Board Stellar MLS
Year Built 2006
Annual Tax Amount $3,820
Lot Size 3,920 Sqft
Acres 0.09
Property Description
Premium lower-level unit with all the extras. Amazing view of a beautiful lake with the 8th green of the Renaissance golf course directly behind it! Parking for 4 cars in driveway plus a 2 car garage with painted floor and shelving all around for storage. This condo has been fully renovated to include the replacement of all floors, cabinets, granite countertops, A/C, Water heater, all appliances including washer and dryer. The master suite boasts a breakfast bar with built in beverage cooler as well as a custom towel heater outside the shower. There is a unique Ens-suite bath connected to bedroom 2. Classic, extra-Tall crown and base flows throughout the entire condo. There is a custom built-in granite wet bar to include a wine chiller, beverage refrigerator and ice maker. The lanai has a carpeted floor to make it feel like part of the interior. This is the right one, don't wait!
Location
State FL
County Hillsborough
Community Toscana Ii At Renaissance A Co
Zoning PD-MU
Interior
Interior Features Ceiling Fans(s), Crown Molding, Dry Bar, Eat-in Kitchen, High Ceilings, Kitchen/Family Room Combo, Living Room/Dining Room Combo, Open Floorplan, Split Bedroom, Stone Counters, Thermostat, Walk-In Closet(s), Wet Bar
Heating Central
Cooling Central Air
Flooring Laminate, Wood
Fireplace false
Appliance Bar Fridge, Cooktop, Dishwasher, Disposal, Dryer, Freezer, Ice Maker, Microwave, Range
Exterior
Exterior Feature Lighting, Sidewalk, Sliding Doors
Garage Spaces 2.0
Community Features Clubhouse, Fitness Center, Golf Carts OK, Golf, Pool, Restaurant, Sidewalks, Tennis Courts
Utilities Available Electricity Connected, Water Connected
View Y/N 1
Roof Type Tile
Attached Garage true
Garage true
Private Pool No
Building
Story 1
Entry Level One
Foundation Slab
Lot Size Range 0 to less than 1/4
Sewer Public Sewer
Water Public
Structure Type Stucco, Wood Frame
New Construction false
Construction Status Appraisal,Inspections
Others
Pets Allowed Yes
HOA Fee Include Pool, Escrow Reserves Fund, Maintenance Structure, Maintenance Grounds
Senior Community Yes
Pet Size Extra Large (101+ Lbs.)
Ownership Fee Simple
Monthly Total Fees $828
Acceptable Financing Cash, Conventional, FHA, VA Loan
Membership Fee Required Required
Listing Terms Cash, Conventional, FHA, VA Loan
Num of Pet 10+
Special Listing Condition None
Read Less Info
Want to know what your home might be worth? Contact us for a FREE valuation!

Our team is ready to help you sell your home for the highest possible price ASAP

© 2024 My Florida Regional MLS DBA Stellar MLS. All Rights Reserved.
Bought with KELLER WILLIAMS SOUTH SHORE

"My job is to find and attract mastery-based agents to the office, protect the culture, and make sure everyone is happy! "







