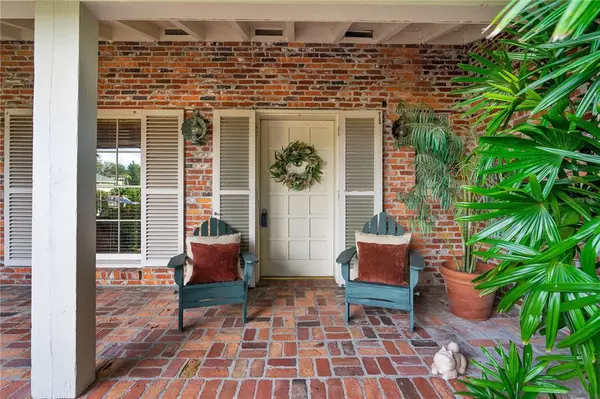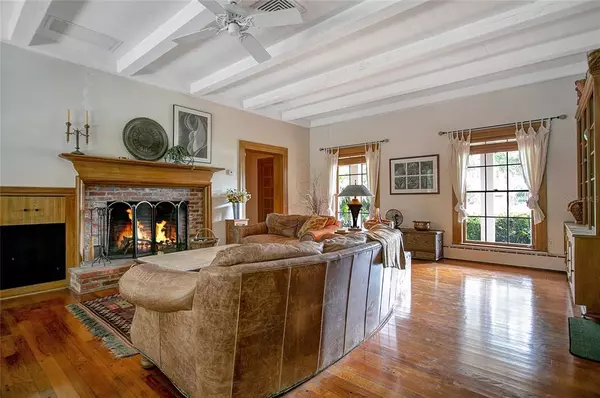$740,000
$800,000
7.5%For more information regarding the value of a property, please contact us for a free consultation.
4 Beds
4 Baths
3,115 SqFt
SOLD DATE : 03/14/2023
Key Details
Sold Price $740,000
Property Type Single Family Home
Sub Type Single Family Residence
Listing Status Sold
Purchase Type For Sale
Square Footage 3,115 sqft
Price per Sqft $237
Subdivision Harbour Gardens
MLS Listing ID O6037005
Sold Date 03/14/23
Bedrooms 4
Full Baths 4
Construction Status Appraisal,Financing,Inspections
HOA Fees $91/ann
HOA Y/N Yes
Originating Board Stellar MLS
Year Built 1949
Annual Tax Amount $5,242
Lot Size 0.460 Acres
Acres 0.46
Property Description
A true marvel of mid-century architecture, frozen in time, built using the highest quality materials available and located inside a small gated community. There is something magical about this place, a comforting simplicity that draws you in and makes you feel at home. For you old house lovers, prepare to be in awe! All of the original character and charm is well preserved in this timeless classic. Custom built solid wood screen doors with copper screens and an oversized solid oak front door welcomes you to the home. The interior features an amazing floor plan with a perfect balance of formality and comfortable living. Upon entering you are greeted with high ceilings with exposed wood beams, wood burning fireplace with old Chicago brick and custom built solid oak mantel, varied width red oak hardwood floors with brass screws covered with mahogany plugs. Wall to wall solid oak double hung windows add enormous charm to the home and floods the living space with natural light. Hand-crafted on-site solid oak built-ins in almost every room and solid oak doors throughout the home. The home retains all of its original features including a beautiful library. The pickwick tongue and groove paneling, built in bookcases, exposed wood beam ceiling, wall to wall windows, display case with glass doors and the full wall of antique old Chicago brick surrounding a beautiful fireplace give this room a cozy rustic feel. The kitchen overlooks the front gardens and retains its original mid-century charm including original custom-built solid wood heart pine cabinets, crown molding, paneled walls and Saltillo tile floors. In addition there's a large pantry, breakfast nook and whole house commercial-grade ventilation fan. French doors lead to the screened oversized pool and porch area offering views of the fenced courtyard and gardens. Perfect for entertaining, the large outdoor summer kitchen and covered patio with vaulted ceiling, exposed wood beams, old Chicago brick covered walls overlook an oversized PebbleTec pool with fountains and spa. The lushly landscaped courtyard is enclosed with a signature wrought iron fence with oversized gates custom built on site by a local craftsman. You'll love the details found both inside and out from the oversized bedrooms, mother-in-law quarters, large laundry and mudroom, plaster walls, wide hallways and doors, side entry garage, copper gutters and tile roof. The deep eaves all around the house protect the wide porches and also help insulate the entire house during the hotter months adding to its overall energy efficiency. Situated in a park like setting, the grounds of this almost 1/2 acre lot are fabulous with native vegetation and mature oaks. Lot privacy and seclusion due to the landscaping and architectural features are a rarity. Walking distance to Cypress Grove Park, shopping and dining and just minutes to the SODO shopping & entertainment area, ORMC, downtown Orlando and Millenia and less than a mile to the Fern Creek public boat ramp for access to the Conway Chain of Lakes. Schools include the new Pershing K-8 and Boone High School. Charm and character run through every square foot of this fabulous mid-century home. Exceptional privacy, and an exceptional feel in one of Orlando's best locations.
Location
State FL
County Orange
Community Harbour Gardens
Zoning R-1AA
Interior
Interior Features Ceiling Fans(s)
Heating Electric
Cooling Central Air
Flooring Wood
Fireplace true
Appliance Dishwasher, Microwave, Range, Refrigerator
Exterior
Exterior Feature Sidewalk
Garage Spaces 2.0
Pool Gunite, In Ground, Screen Enclosure
Utilities Available Public
View Y/N 1
Roof Type Tile
Porch Enclosed, Screened
Attached Garage true
Garage true
Private Pool Yes
Building
Lot Description Cul-De-Sac, City Limits, Paved
Story 1
Entry Level One
Foundation Crawlspace
Lot Size Range 1/4 to less than 1/2
Sewer Septic Tank
Water Public
Architectural Style Mid-Century Modern
Structure Type Block, Brick, Stucco
New Construction false
Construction Status Appraisal,Financing,Inspections
Schools
Elementary Schools Pershing Elem
Middle Schools Pershing K-8
High Schools Boone High
Others
Pets Allowed Yes
Senior Community No
Ownership Fee Simple
Monthly Total Fees $91
Acceptable Financing Cash, Conventional, FHA, VA Loan
Membership Fee Required Required
Listing Terms Cash, Conventional, FHA, VA Loan
Special Listing Condition None
Read Less Info
Want to know what your home might be worth? Contact us for a FREE valuation!

Our team is ready to help you sell your home for the highest possible price ASAP

© 2025 My Florida Regional MLS DBA Stellar MLS. All Rights Reserved.
Bought with ENGINE REALTY INC
"My job is to find and attract mastery-based agents to the office, protect the culture, and make sure everyone is happy! "







