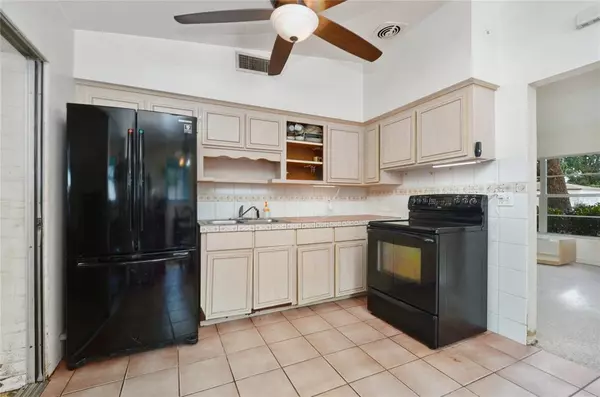$300,000
$320,000
6.3%For more information regarding the value of a property, please contact us for a free consultation.
2 Beds
2 Baths
1,380 SqFt
SOLD DATE : 03/15/2023
Key Details
Sold Price $300,000
Property Type Single Family Home
Sub Type Single Family Residence
Listing Status Sold
Purchase Type For Sale
Square Footage 1,380 sqft
Price per Sqft $217
Subdivision Fernway
MLS Listing ID O6072905
Sold Date 03/15/23
Bedrooms 2
Full Baths 2
Construction Status Appraisal,Financing
HOA Y/N No
Originating Board Stellar MLS
Year Built 1958
Annual Tax Amount $1,251
Lot Size 7,405 Sqft
Acres 0.17
Property Description
NEW PRICE! Fabulous location! Income potential! Located just North of Conway, South of the Hourglass District and East of SoDo near Pershing), this MID-CENTURY home awaits a keen eye to transform this solid block home into a designer showplace! With terrazzo flooring throughout the home (only one area is covered by tile), a HUGE living room, split floor plan, interior laundry room, large kitchen pantry, walk-in closet in Owner's bedroom, large covered patio, exterior storage room, detached storage building and A DETACHED MOTHER-N-LAW or GUEST APARTMENT with LIVING AREA, CLOSET OR BONUS ROOM and a FULL BATH! There once was a pool (it's been filled in). There is SO MUCH potential here!!!! Live in the main house and rent out the back or renovate and turn in to a retreat space, home office, student space or whatever you desire! Great schools (minutes to Pershing K-8), lovely neighbors (IMO), and minutes to some of the best places to eat and drink in 32806 including Johnny's Fillin Station + Other Side, Foxtail Coffee, Claddagh Cottage, Cilantro's Taqueria, Pizza Bruno and more! Updated electrical. Home was re-piped in 2003. Some newer doors and windows in 2010. (according to OC permits). Just 10 minutes or less to Downtown Orlando. Minutes to I-4 of the 408. Convenient to hospitals and shopping (Target, Publix, etc).
Location
State FL
County Orange
Community Fernway
Zoning R-1
Rooms
Other Rooms Inside Utility, Storage Rooms
Interior
Interior Features Ceiling Fans(s), Eat-in Kitchen, Master Bedroom Main Floor, Split Bedroom, Walk-In Closet(s)
Heating Central
Cooling Central Air
Flooring Terrazzo, Tile
Furnishings Negotiable
Fireplace false
Appliance Dishwasher, Range, Refrigerator
Laundry Inside, Laundry Room
Exterior
Exterior Feature Sidewalk, Storage
Parking Features Covered, Driveway, On Street
Fence Chain Link, Fenced, Vinyl
Utilities Available BB/HS Internet Available, Cable Available, Electricity Available, Electricity Connected, Public, Street Lights, Water Available, Water Connected
Roof Type Membrane
Porch Covered, Rear Porch
Garage false
Private Pool No
Building
Lot Description Sidewalk, Paved
Story 1
Entry Level One
Foundation Slab
Lot Size Range 0 to less than 1/4
Sewer Septic Tank
Water Public
Structure Type Block, Concrete
New Construction false
Construction Status Appraisal,Financing
Schools
Elementary Schools Pershing Elem
Middle Schools Pershing K-8
High Schools Boone High
Others
Senior Community No
Ownership Fee Simple
Acceptable Financing Cash, Conventional
Listing Terms Cash, Conventional
Special Listing Condition None
Read Less Info
Want to know what your home might be worth? Contact us for a FREE valuation!

Our team is ready to help you sell your home for the highest possible price ASAP

© 2024 My Florida Regional MLS DBA Stellar MLS. All Rights Reserved.
Bought with KELLER WILLIAMS REALTY AT THE PARKS

"My job is to find and attract mastery-based agents to the office, protect the culture, and make sure everyone is happy! "







