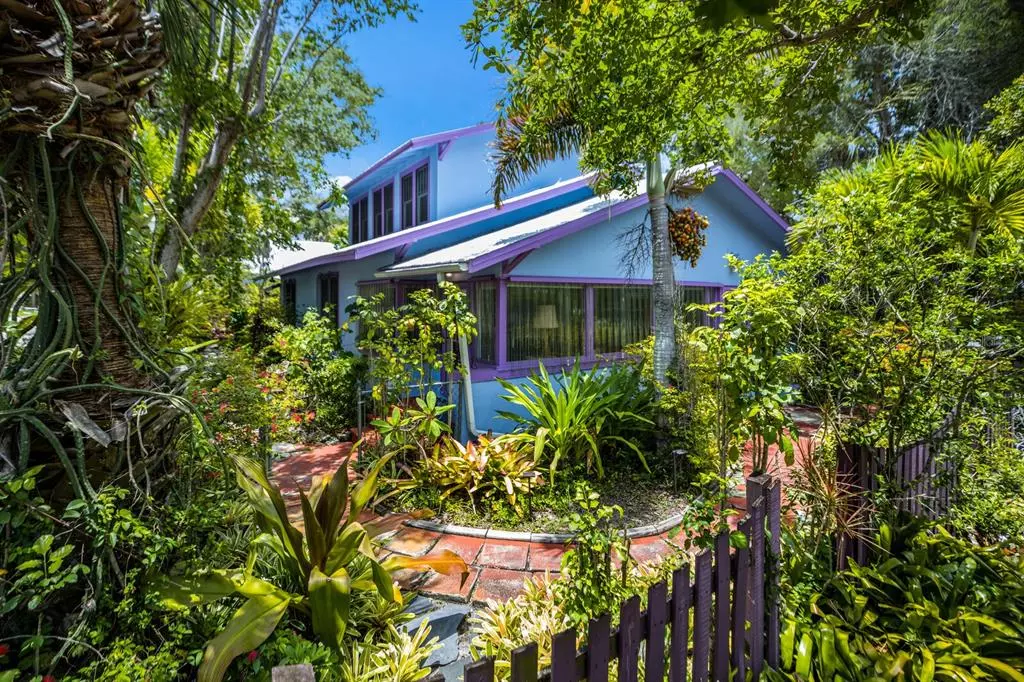$865,000
$874,000
1.0%For more information regarding the value of a property, please contact us for a free consultation.
5 Beds
4 Baths
2,473 SqFt
SOLD DATE : 03/17/2023
Key Details
Sold Price $865,000
Property Type Single Family Home
Sub Type Single Family Residence
Listing Status Sold
Purchase Type For Sale
Square Footage 2,473 sqft
Price per Sqft $349
Subdivision Valencia Terrace Revised Plat Of
MLS Listing ID A4551895
Sold Date 03/17/23
Bedrooms 5
Full Baths 3
Half Baths 1
Construction Status No Contingency
HOA Y/N No
Originating Board Stellar MLS
Year Built 1925
Annual Tax Amount $2,412
Lot Size 0.290 Acres
Acres 0.29
Property Description
Live, invest, and work in one of the most walkable neighborhoods of charming downtown Sarasota. Artfully restored inside and out, fully updated plumbing & electric, separate income producing guest studio (short term rentals allowed,) plus a detached 2 car garage with additional storage room. Beautifully landscaped with plenty of room for a pool, or additional buildable lot could be separated and hold up to 3 residential units. Walk to the new Bay Park, restaurants, Opera, theaters, shops. Minutes from St. Armands and Lido Beach. Charming historic home in the heart of a vibrant cultural city! Matterport 3D walkthrough available with floor plans.
Location
State FL
County Sarasota
Community Valencia Terrace Revised Plat Of
Interior
Interior Features Built-in Features, High Ceilings, Master Bedroom Main Floor, Solid Wood Cabinets, Thermostat, Window Treatments
Heating Central
Cooling Central Air, Mini-Split Unit(s), Zoned
Flooring Bamboo, Ceramic Tile, Cork, Recycled/Composite Flooring, Wood
Fireplaces Type Living Room, Wood Burning
Furnishings Unfurnished
Fireplace true
Appliance Built-In Oven, Cooktop, Dishwasher, Dryer, Exhaust Fan, Microwave, Refrigerator, Tankless Water Heater, Washer
Laundry Laundry Closet
Exterior
Exterior Feature French Doors, Garden, Hurricane Shutters, Irrigation System, Lighting, Rain Gutters, Sidewalk, Sliding Doors, Sprinkler Metered
Parking Features Driveway, Garage Faces Side, Guest
Garage Spaces 2.0
Fence Chain Link, Fenced, Wood
Utilities Available Cable Connected, Electricity Connected, Fire Hydrant, Public, Sewer Connected, Sprinkler Meter, Street Lights, Water Connected
View City, Garden
Roof Type Metal
Porch Covered, Enclosed, Front Porch, Patio, Rear Porch, Screened
Attached Garage false
Garage true
Private Pool No
Building
Lot Description Historic District, City Limits, Near Public Transit, Oversized Lot, Sidewalk, Paved
Entry Level Two
Foundation Pillar/Post/Pier
Lot Size Range 1/4 to less than 1/2
Sewer Public Sewer
Water Public
Architectural Style Bungalow, Historic
Structure Type Wood Frame, Wood Siding
New Construction false
Construction Status No Contingency
Schools
Elementary Schools Gocio Elementary
Middle Schools Booker Middle
High Schools Riverview High
Others
Senior Community No
Ownership Fee Simple
Acceptable Financing Cash, Conventional, FHA, VA Loan
Listing Terms Cash, Conventional, FHA, VA Loan
Special Listing Condition None
Read Less Info
Want to know what your home might be worth? Contact us for a FREE valuation!

Our team is ready to help you sell your home for the highest possible price ASAP

© 2024 My Florida Regional MLS DBA Stellar MLS. All Rights Reserved.
Bought with STELLAR NON-MEMBER OFFICE

"My job is to find and attract mastery-based agents to the office, protect the culture, and make sure everyone is happy! "







