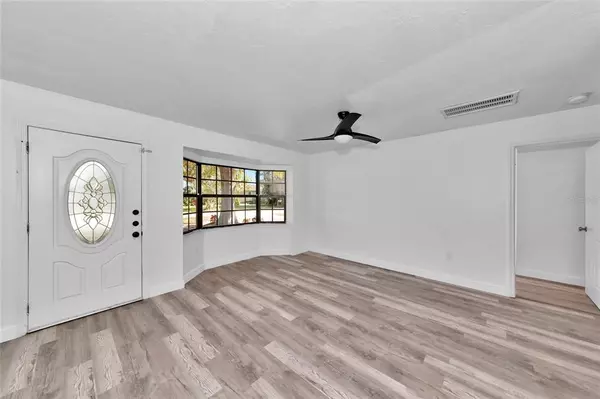$495,000
$499,999
1.0%For more information regarding the value of a property, please contact us for a free consultation.
5 Beds
3 Baths
2,907 SqFt
SOLD DATE : 03/20/2023
Key Details
Sold Price $495,000
Property Type Single Family Home
Sub Type Single Family Residence
Listing Status Sold
Purchase Type For Sale
Square Footage 2,907 sqft
Price per Sqft $170
Subdivision Beverly Terrace
MLS Listing ID A4555787
Sold Date 03/20/23
Bedrooms 5
Full Baths 3
HOA Y/N No
Originating Board Stellar MLS
Year Built 1961
Annual Tax Amount $3,432
Lot Size 0.340 Acres
Acres 0.34
Lot Dimensions 50X100
Property Description
Newly renovated 5 bedroom home situated on an 1/3 acre lot with no HOA or CDD fees. As you enter the freshly painted home you will notice the open floor plan as well as the newly installed luxury vinyl plank floors throughout. The kitchen is centered in the heart of the home with new granite counter tops complete with a new backsplash and new cabinets. Open to the kitchen is a large great room with a wood burning fireplace. Enter into the spacious primary suite with his and her walk in closets. The en suite bath is tastefully done with new ceramic tile, vanity, and fixtures. New roof 12/19, new water heater 2022, and AC system was replaced in 2013. Step out the back door into the large back yard complete with a new wood privacy fence and a large detached garage and workshop. At the back of the home enter through a separate entrance to the in-law suite or what could be used for potential rental income. Located conveniently 10 minutes from The Mall at University Town Center, 10 minutes from downtown Sarasota, or 20 minutes to the beach.
Location
State FL
County Sarasota
Community Beverly Terrace
Zoning RSF3
Rooms
Other Rooms Family Room, Inside Utility, Interior In-Law Suite
Interior
Interior Features Ceiling Fans(s), High Ceilings, Living Room/Dining Room Combo, Thermostat, Walk-In Closet(s)
Heating Central, Electric
Cooling Central Air, Wall/Window Unit(s)
Flooring Ceramic Tile, Vinyl
Fireplaces Type Family Room, Wood Burning
Furnishings Unfurnished
Fireplace true
Appliance Dishwasher, Electric Water Heater, Range, Refrigerator
Laundry Laundry Room
Exterior
Exterior Feature Lighting, Storage
Parking Features Off Street, Oversized
Garage Spaces 2.0
Fence Wood
Utilities Available Cable Connected, Electricity Connected, Public, Sewer Connected, Water Connected
Roof Type Shingle
Attached Garage false
Garage true
Private Pool No
Building
Lot Description Oversized Lot, Paved
Story 1
Entry Level One
Foundation Slab
Lot Size Range 1/4 to less than 1/2
Sewer Public Sewer
Water Well
Architectural Style Traditional
Structure Type Block, Stucco
New Construction false
Schools
Elementary Schools Gocio Elementary
Middle Schools Booker Middle
High Schools Booker High
Others
Pets Allowed Yes
Senior Community No
Ownership Fee Simple
Acceptable Financing Cash, Conventional, FHA, VA Loan
Membership Fee Required None
Listing Terms Cash, Conventional, FHA, VA Loan
Special Listing Condition None
Read Less Info
Want to know what your home might be worth? Contact us for a FREE valuation!

Our team is ready to help you sell your home for the highest possible price ASAP

© 2024 My Florida Regional MLS DBA Stellar MLS. All Rights Reserved.
Bought with NRH REAL ESTATE

"My job is to find and attract mastery-based agents to the office, protect the culture, and make sure everyone is happy! "







