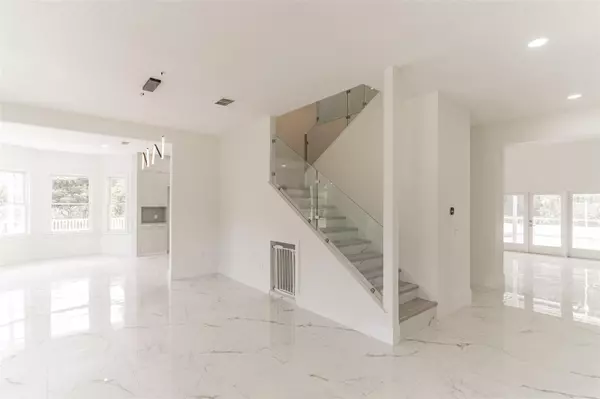$885,900
$885,900
For more information regarding the value of a property, please contact us for a free consultation.
6 Beds
6 Baths
4,621 SqFt
SOLD DATE : 03/28/2023
Key Details
Sold Price $885,900
Property Type Single Family Home
Sub Type Single Family Residence
Listing Status Sold
Purchase Type For Sale
Square Footage 4,621 sqft
Price per Sqft $191
Subdivision Regal Cove
MLS Listing ID O6090082
Sold Date 03/28/23
Bedrooms 6
Full Baths 5
Half Baths 1
Construction Status Inspections
HOA Fees $100/qua
HOA Y/N Yes
Originating Board Stellar MLS
Year Built 1993
Annual Tax Amount $8,402
Lot Size 0.490 Acres
Acres 0.49
Lot Dimensions 150.38x147
Property Description
Imaging Living in Regal Cove, a Gated community with the larger Private screened Lap pool in the Area. MAIN HOUSE BRAND NEW FULLY RENOVATED with a Tasteful Modern concept and Design. Made for entertaining, inside this floor plan flows wonderfully, taking your family to the private environment in a 0.49 of Acre lot with Mature Trees and Vegetation view from a large cover back porch. The Elegant and beautiful Tile Accent wall with Electrical Fireplace in the Family Room with French doors, taking you to the pool view are making this Beauty House a perfect place for your Family and Friends. Just Drive to the LONG DRIVEWAY. You will notice the grand feel of the home with comforting front porches with a Large swing for evenings or early mornings enjoyment! PLUS*****$10,000.00 dollars SELLER'S CONTRIBUTION toward Buyer's closing Cost*****. The Many outstanding interior features include the Kitchen that has a Waterfall Cooking Island with a drop down Range system, with a Top run Appliances, Custom fit surrounding cabinetry for a Large WINE COOLER and Coffee Maker and doble oven/microwave built in. MASTER BEDROOM LOCATED IN 1ST FLOOR. Come and see a spacious Master suite with an amazing Walk-in closet designed for all your needs and then entering to the Fantastic Master Bathroom with a HUGE MASTER doble head SHOWER and Freestanding SOAKING BATHTUB, separate water closet and doble vanities. Do not miss the Wall's design. Going to 2nd floor, You will see the GLASS PANNEL RAILING SYSTEM WITH a nicely sized 4 Bedrooms upstairs, a storage bonus room and 2 Jack & Jill Bathroom Beautiful renovated and Vinyl Floors. 3 CAR GARAGE next to the house with extended Roof and a IN-LAW QUATER 1 BIG Bedroom FULL APARTMENT on top of 3 CAR GARAGE, 1 Full Bathroom, Kitchen and enough space for a couch and, dining room set. It can be used for a peaceful setting mother-in-law suite, guest house, granny pod, or secondary suite. This is the perfect house to get away from it all! ONLY $100.00 dollars monthly HOA Fees. Regal Cove, an upscale, secure community situated in close proximity to Lake Toho, in the heart of Kissimmee is a custom built gem. This property offers Privacy plus an oversized screened Pool and Heated Spa outdoors. The Patio offers 2 separate areas for your convenience with Impact French windows. Easy access to FL Turnpike, close to Publix and Walmart. This is a rare opportunity to have a home in a private gated community on the eastern shores of West Lake Tohopekaliga. Come and see it NOW!
***THE PICTURES REFLECT THE PROPERTY VACANT BUT IT IS OWNER OCCUPIED. Its is for you to appreciate all the upgrades done to the house.***COUNTRY STYLE AND MODERN CONCEPT ALL TOGETHER + A FULL POOL BATHROOM. Public Boat Ramp less than 1 minute from the community gate.
Location
State FL
County Osceola
Community Regal Cove
Zoning ORS1
Rooms
Other Rooms Formal Dining Room Separate, Interior In-Law Suite
Interior
Interior Features Attic Fan, Cathedral Ceiling(s), Ceiling Fans(s), Crown Molding, Eat-in Kitchen, High Ceilings, Master Bedroom Main Floor, Solid Surface Counters, Solid Wood Cabinets, Vaulted Ceiling(s), Walk-In Closet(s)
Heating Electric
Cooling Mini-Split Unit(s)
Flooring Ceramic Tile, Vinyl
Fireplaces Type Electric
Furnishings Unfurnished
Fireplace true
Appliance Built-In Oven, Convection Oven, Cooktop, Dishwasher, Disposal, Dryer, Exhaust Fan, Microwave, Range, Refrigerator, Tankless Water Heater, Washer, Wine Refrigerator
Laundry Inside, Laundry Chute, Laundry Room
Exterior
Exterior Feature French Doors, Irrigation System, Lighting
Parking Features Driveway, Garage Door Opener, Garage Faces Side, Ground Level
Garage Spaces 3.0
Pool Gunite, Heated, In Ground, Lap, Screen Enclosure, Tile
Community Features Gated
Utilities Available BB/HS Internet Available, Electricity Connected, Solar
View Pool, Trees/Woods
Roof Type Shingle
Porch Front Porch, Patio, Porch, Screened, Wrap Around
Attached Garage false
Garage true
Private Pool Yes
Building
Lot Description Cul-De-Sac, Paved
Story 2
Entry Level Two
Foundation Slab
Lot Size Range 1/4 to less than 1/2
Sewer Septic Tank
Water Well
Architectural Style Colonial, Contemporary, Florida
Structure Type Vinyl Siding, Wood Frame
New Construction false
Construction Status Inspections
Schools
Elementary Schools Partin Settlement Elem
Middle Schools Neptune Middle (6-8)
High Schools Osceola High School
Others
Pets Allowed Yes
HOA Fee Include Guard - 24 Hour, Maintenance Grounds
Senior Community No
Ownership Fee Simple
Monthly Total Fees $100
Acceptable Financing Cash, Conventional, FHA, VA Loan
Membership Fee Required Required
Listing Terms Cash, Conventional, FHA, VA Loan
Special Listing Condition None
Read Less Info
Want to know what your home might be worth? Contact us for a FREE valuation!

Our team is ready to help you sell your home for the highest possible price ASAP

© 2024 My Florida Regional MLS DBA Stellar MLS. All Rights Reserved.
Bought with CENTRAL FLORIDA REAL ESTATE MANAGEMENT LLC

"My job is to find and attract mastery-based agents to the office, protect the culture, and make sure everyone is happy! "







