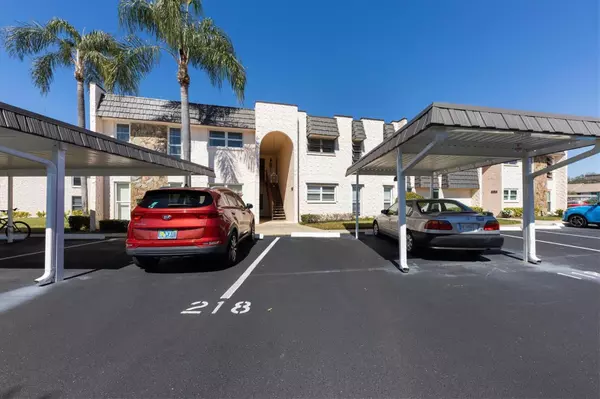$179,900
$179,900
For more information regarding the value of a property, please contact us for a free consultation.
2 Beds
2 Baths
1,255 SqFt
SOLD DATE : 03/31/2023
Key Details
Sold Price $179,900
Property Type Condo
Sub Type Condominium
Listing Status Sold
Purchase Type For Sale
Square Footage 1,255 sqft
Price per Sqft $143
Subdivision Gardens The Condo
MLS Listing ID A4560879
Sold Date 03/31/23
Bedrooms 2
Full Baths 1
Half Baths 1
Condo Fees $465
Construction Status Financing
HOA Y/N No
Originating Board Stellar MLS
Year Built 1974
Annual Tax Amount $790
Property Description
SUNNY SEMINOLE SEDUCTION! How long have you been searching for that "perfect property" in a 55+ community that is close enough to the beach, but just far enough away? Well, let that search end today! Whether you decide to stay year-round or rest those snowbird wings for a few months you’ll be delighted to hear this maintenance-free condo affords you that Florida Dream Home Lifestyle you’ve been relentlessly searching for. Nestled perfectly on the second floor overlooking the tranquility of the community pool, your new condo flaunts tastefully painted concrete floors and beachy paint tones throughout the home. You’ll find a kitchen overflowing with storage space by way of its almost wall-to-wall cabinetry and floors adorned with attractive wood-look vinyl plank flooring. One could consider themselves spoiled by the abundance of natural lighting pouring in from the extended living space created by the enclosed lanai where you can sit whilst sipping on your favorite brew and taking in the morning breeze among the copious number of windows. Across the home you will be pleasantly surprised to find your owners' suite features a sizable walk-in closet and private en-suite, while guests are afforded an additional half bath adjacent to the owners-suite and guest bedroom. All of that and we haven’t even grazed the surface! The Gardens has something to offer everyone by way of their first-class amenities. Whether it’s swimming, tennis, shuffleboard, a get-together at the clubhouse, or the site laundry facilities you’ll be hard-pressed to find yourself without something to do. We would be remiss if we neglected to mention the peace of mind afforded to you as your new FLORIDA DREAM CONDO is highlighted by a NEW HVAC! Oh…. And if that wasn’t enough… did we mention that you’re less than five miles from the Gulf of Mexico and the beaches of Madeira and Redington Beach?! Extremely convenient to all the areas shopping and dining experiences… opportunities like this are fleeting! CALL TODAY TO SCHEDULE YOUR PRIVATE SHOWING!! (3D Matterport Tour Link: https://my.matterport.com/show/?m=4UbABu8HLvH&mls=1 )
Location
State FL
County Pinellas
Community Gardens The Condo
Zoning RES
Rooms
Other Rooms Florida Room, Great Room, Storage Rooms
Interior
Interior Features Ceiling Fans(s), Living Room/Dining Room Combo, Master Bedroom Main Floor, Open Floorplan, Thermostat, Walk-In Closet(s), Window Treatments
Heating Central, Electric
Cooling Central Air
Flooring Concrete, Vinyl, Wood
Furnishings Unfurnished
Fireplace false
Appliance Dishwasher, Electric Water Heater, Microwave, Range, Refrigerator
Laundry Laundry Room, None, Outside
Exterior
Exterior Feature Lighting, Private Mailbox, Sidewalk, Storage, Tennis Court(s)
Parking Features Assigned, Guest, Reserved
Pool In Ground, Lighting
Community Features Clubhouse, Community Mailbox, Deed Restrictions, No Truck/RV/Motorcycle Parking, Pool, Sidewalks, Tennis Courts
Utilities Available BB/HS Internet Available, Cable Connected, Electricity Connected, Phone Available, Public, Sewer Connected, Street Lights, Water Connected
Amenities Available Cable TV, Clubhouse, Laundry, Maintenance, Pool, Recreation Facilities, Shuffleboard Court, Tennis Court(s), Vehicle Restrictions
View Pool, Trees/Woods
Roof Type Membrane
Porch Enclosed
Attached Garage false
Garage false
Private Pool No
Building
Lot Description FloodZone, City Limits, Landscaped, Level, Near Public Transit, Sidewalk, Street One Way, Paved
Story 2
Entry Level One
Foundation Block
Lot Size Range Non-Applicable
Sewer Public Sewer
Water Public
Architectural Style Mediterranean
Structure Type Block, Stucco
New Construction false
Construction Status Financing
Schools
Elementary Schools Starkey Elementary-Pn
Middle Schools Osceola Middle-Pn
High Schools Dixie Hollins High-Pn
Others
Pets Allowed Yes
HOA Fee Include Cable TV, Pool, Escrow Reserves Fund, Insurance, Internet, Maintenance Structure, Maintenance Grounds, Maintenance, Management, Pool, Recreational Facilities, Water
Senior Community Yes
Pet Size Very Small (Under 15 Lbs.)
Ownership Condominium
Monthly Total Fees $465
Acceptable Financing Cash, Conventional
Membership Fee Required Required
Listing Terms Cash, Conventional
Num of Pet 1
Special Listing Condition None
Read Less Info
Want to know what your home might be worth? Contact us for a FREE valuation!

Our team is ready to help you sell your home for the highest possible price ASAP

© 2024 My Florida Regional MLS DBA Stellar MLS. All Rights Reserved.
Bought with KELLER WILLIAMS ST PETE REALTY

"My job is to find and attract mastery-based agents to the office, protect the culture, and make sure everyone is happy! "







