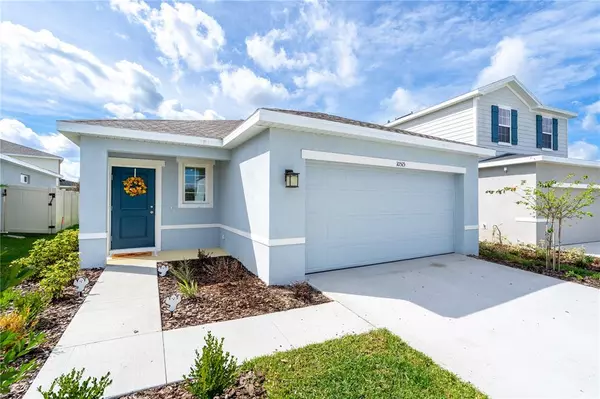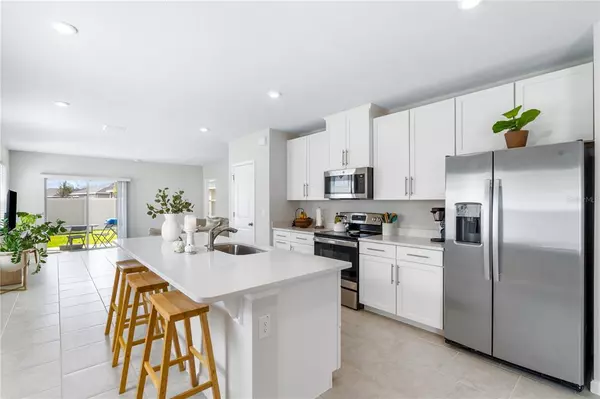$360,000
$374,900
4.0%For more information regarding the value of a property, please contact us for a free consultation.
3 Beds
2 Baths
1,501 SqFt
SOLD DATE : 04/12/2023
Key Details
Sold Price $360,000
Property Type Single Family Home
Sub Type Single Family Residence
Listing Status Sold
Purchase Type For Sale
Square Footage 1,501 sqft
Price per Sqft $239
Subdivision Summerwoods Ph Ii
MLS Listing ID T3409658
Sold Date 04/12/23
Bedrooms 3
Full Baths 2
Construction Status Appraisal,Inspections
HOA Fees $8/ann
HOA Y/N Yes
Originating Board Stellar MLS
Year Built 2022
Annual Tax Amount $2,510
Lot Size 5,227 Sqft
Acres 0.12
Property Description
PRICE REDUCED!! HIGHLY MOTIVATED SELLERS ARE ALSO OFFERING $5000 TOWARDS CLOSING COSTS OR RATE BUYDOWN-A MUST SEE! NEW CONSTRUCTION WITHOUT THE WAIT, move in NOW!! Beautiful new Century model with over $35,000 in upgrades, completed 8/26/2022.Located in Summerwoods, where you can enjoy the many amenities that include: resort-style pool, dog park, *NEW* splash pad, and playground. This beautiful 3 bedroom, 2 bath home is very open and filled with natural light, with oversized tile floors in all areas except bedrooms where you will find upgraded carpets. It also boasts a large dining, kitchen and family room open concept floorpan you are sure to love. As you enter you will walk into the dining area, the perfect place for your family and holiday dinners. In the center, and at the heart of your home you will find the kitchen, where you will fall in love with the oversized island (perfect for entertaining), with 42" white cabinets, quartz countertops, upgraded GE stainless steel appliances, and owners are also including the new refrigerator, saving you money! Open to the kitchen is the spacious family room, the perfect place for movie nights or watching your favorite sports team play, with large sliders that lead out to the upgraded extended covered lanai overlooking your back yard and is pre-plumbed for an outdoor kitchen. The spacious master bedroom boasts a very large walk-in closet and ensuite master bath, which will not disappoint, with adult height his and her vanities, beautiful white cabinets with quartz countertops, and a huge tiled walk in shower with built-in bench. The remaining 2 guest bedrooms are located in the front area of the home, both with ample closet space and share an oversized guest bathroom, also with white cabinets and quartz countertops and a shower/tub combo. This home also includes a nice laundry area with a brand new washer and dryer that owners are also including. Also a plus, if you have a fur baby, the yard is already 2/3rds fenced as well, which is huge savings! Sellers are very motivated and are offering $5000 towards buyers cash to close, which could also be used to buy down the current rate, as many lenders are offering 2 for 1 rate buy downs! The Summerwoods community plans holiday events like golf cart parades, family activities, and more! Don't miss out on the many food trucks they schedule to park at the Community Center most weeks! Minutes away from the newest and highly rated schools in Manatee County and the upcoming North River Ranch area with plans for a downtown area of shopping and restaurants, community events, and more! Quick access to the highway to get to the area's best beaches, sporting events, and cities. Don't miss your chance to own this move-in ready home in a family-friendly community.
Location
State FL
County Manatee
Community Summerwoods Ph Ii
Zoning PD-R
Interior
Interior Features Eat-in Kitchen, High Ceilings, Kitchen/Family Room Combo, Master Bedroom Main Floor, Open Floorplan, Solid Surface Counters, Solid Wood Cabinets, Split Bedroom, Thermostat, Window Treatments
Heating Central, Electric, Heat Pump
Cooling Central Air
Flooring Carpet, Ceramic Tile
Fireplace false
Appliance Dishwasher, Disposal, Dryer, Electric Water Heater, Range, Range Hood, Refrigerator, Washer
Laundry Laundry Room
Exterior
Exterior Feature Hurricane Shutters, Irrigation System
Garage Spaces 2.0
Pool In Ground
Community Features Community Mailbox, Deed Restrictions, Golf Carts OK, Irrigation-Reclaimed Water, Park, Playground, Pool
Utilities Available BB/HS Internet Available, Cable Available, Electricity Connected, Fiber Optics, Fire Hydrant, Phone Available, Public, Sewer Connected, Sprinkler Recycled, Underground Utilities, Water Connected
Amenities Available Playground, Pool, Trail(s)
Roof Type Shingle
Attached Garage true
Garage true
Private Pool No
Building
Entry Level One
Foundation Slab
Lot Size Range 0 to less than 1/4
Sewer Public Sewer
Water Public
Structure Type Block, Stucco
New Construction false
Construction Status Appraisal,Inspections
Schools
Elementary Schools Barbara A. Harvey Elementary
Middle Schools Buffalo Creek Middle
High Schools Parrish Community High
Others
Pets Allowed Yes
HOA Fee Include Pool
Senior Community No
Ownership Fee Simple
Monthly Total Fees $8
Acceptable Financing Cash, Conventional, FHA, VA Loan
Membership Fee Required Required
Listing Terms Cash, Conventional, FHA, VA Loan
Special Listing Condition None
Read Less Info
Want to know what your home might be worth? Contact us for a FREE valuation!

Our team is ready to help you sell your home for the highest possible price ASAP

© 2025 My Florida Regional MLS DBA Stellar MLS. All Rights Reserved.
Bought with KELLER WILLIAMS CLASSIC GROUP
"My job is to find and attract mastery-based agents to the office, protect the culture, and make sure everyone is happy! "







