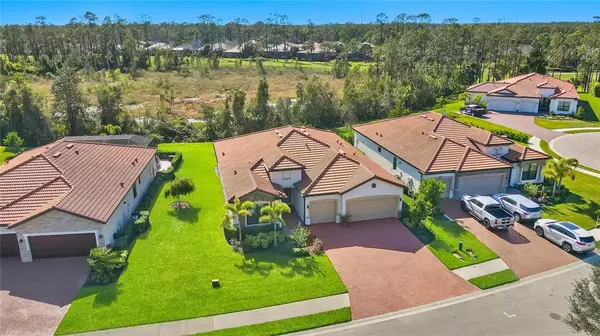$755,000
$765,000
1.3%For more information regarding the value of a property, please contact us for a free consultation.
3 Beds
3 Baths
2,448 SqFt
SOLD DATE : 04/19/2023
Key Details
Sold Price $755,000
Property Type Single Family Home
Sub Type Single Family Residence
Listing Status Sold
Purchase Type For Sale
Square Footage 2,448 sqft
Price per Sqft $308
Subdivision Rosedale Add Ph Ii
MLS Listing ID A4559473
Sold Date 04/19/23
Bedrooms 3
Full Baths 3
Construction Status Inspections
HOA Fees $172/ann
HOA Y/N Yes
Originating Board Stellar MLS
Year Built 2020
Annual Tax Amount $5,921
Lot Size 10,018 Sqft
Acres 0.23
Property Description
Beautiful next to NEW HOME situated in ROSEDALE GOLF AND COUNTRY CLUB conveniently located in the BRADENTON, SARASOTA, LAKEWOOD RANCH area offers GREEN SPACE PRESERVE views so to ENJOY THE BEST OF FLORIDA LIVING! The architectural design takes advantage of the natural setting with an expansive Great Room, Dining, Kitchen and Owners Suite. Luxury interior features include neutral decor, tray ceilings, crown molding and tile floors in the main living areas and den. The Great Room welcomes you with an OPEN CONCEPT LIFESTYLE DESIGN integrating spacious dining room, spectacular kitchen and outdoor paver lanai. The ultimate entertaining space is found with this kitchen that features expansive single level island for casual dining, stone countertops, wood cabinets with crown molding, stainless steel refrigerator, gas range, microwave, dishwasher and walk-in pantry. Retreat to the owners' suite with outdoor access, spacious dual closets, dual vanities and an oversize tiled shower. The desirable split bedroom and bath design is ideal for family and guests with 2 additional bedrooms and 2 additional full baths, including one ensuite. The study with double doors provides versatile space for your home office, media or game room. Laundry room includes washer and dryer with drop-in utility sink and shelves. Tile roof, paver driveway and walkway, 3 car garage, storm shutters, tankless hot water heater, fenced in back yard completes this wonderful home. Take advantage of the social membership opportunities Rosedale offers with resort style amenities including Jr. Olympic size heated pool, fitness center, movement studio, tennis courts, clubhouse restaurant with no food minimums, and bar. Even your dogs can socialize for Rosedale has 2 dog parks. Various levels of golf memberships are also available. Gated community with 24-hour security. Conveniently located and easy access to I 75, shopping, restaurants, medical facilities, UTC mall, world class beaches, and much more. NO CDD FEES. A must see for all this lovely home has to offer.
Location
State FL
County Manatee
Community Rosedale Add Ph Ii
Zoning A
Rooms
Other Rooms Den/Library/Office, Great Room, Inside Utility
Interior
Interior Features Ceiling Fans(s), Coffered Ceiling(s), Crown Molding, Eat-in Kitchen, High Ceilings, In Wall Pest System, Master Bedroom Main Floor, Open Floorplan, Solid Surface Counters, Solid Wood Cabinets, Split Bedroom, Thermostat, Tray Ceiling(s), Walk-In Closet(s), Window Treatments
Heating Central, Electric, Heat Pump
Cooling Central Air
Flooring Carpet, Ceramic Tile
Furnishings Unfurnished
Fireplace false
Appliance Dishwasher, Disposal, Dryer, Microwave, Range, Refrigerator, Tankless Water Heater, Washer
Laundry Inside, Laundry Room
Exterior
Exterior Feature Dog Run, Hurricane Shutters, Irrigation System, Lighting, Sidewalk, Sliding Doors, Sprinkler Metered
Parking Features Driveway, Garage Door Opener
Garage Spaces 3.0
Fence Fenced, Other
Pool Other
Community Features Deed Restrictions, Fitness Center, Gated, Golf Carts OK, Golf, Irrigation-Reclaimed Water, Pool, Sidewalks, Tennis Courts
Utilities Available BB/HS Internet Available, Cable Connected, Electricity Connected, Fiber Optics, Fire Hydrant, Natural Gas Connected, Phone Available, Public, Sewer Connected, Sprinkler Meter, Underground Utilities, Water Connected
Amenities Available Cable TV, Clubhouse, Fitness Center, Gated, Optional Additional Fees, Pool, Security, Tennis Court(s)
View Garden, Park/Greenbelt, Trees/Woods
Roof Type Tile
Porch Covered, Rear Porch, Screened
Attached Garage true
Garage true
Private Pool No
Building
Lot Description Cul-De-Sac, Greenbelt, Landscaped, Near Golf Course, Sidewalk, Paved
Story 1
Entry Level One
Foundation Slab
Lot Size Range 0 to less than 1/4
Sewer Public Sewer
Water Public
Architectural Style Florida
Structure Type Block, Stucco
New Construction false
Construction Status Inspections
Schools
Elementary Schools Braden River Elementary
Middle Schools Braden River Middle
High Schools Lakewood Ranch High
Others
Pets Allowed Yes
HOA Fee Include Guard - 24 Hour, Cable TV, Common Area Taxes, Pool, Escrow Reserves Fund, Internet, Management, Private Road, Recreational Facilities, Security
Senior Community No
Ownership Fee Simple
Monthly Total Fees $172
Acceptable Financing Cash, Conventional
Membership Fee Required Required
Listing Terms Cash, Conventional
Num of Pet 3
Special Listing Condition None
Read Less Info
Want to know what your home might be worth? Contact us for a FREE valuation!

Our team is ready to help you sell your home for the highest possible price ASAP

© 2024 My Florida Regional MLS DBA Stellar MLS. All Rights Reserved.
Bought with KELLER WILLIAMS ON THE WATER

"My job is to find and attract mastery-based agents to the office, protect the culture, and make sure everyone is happy! "







