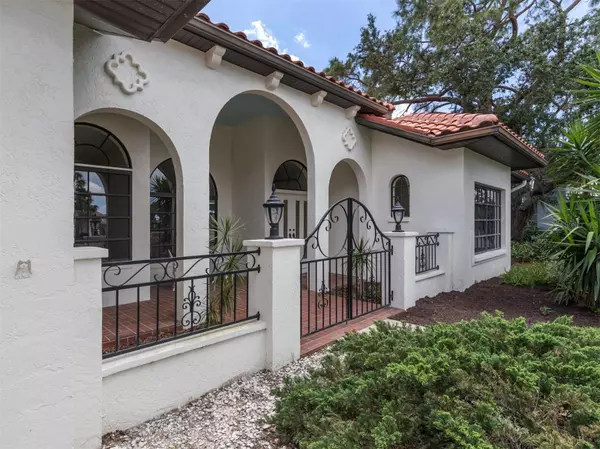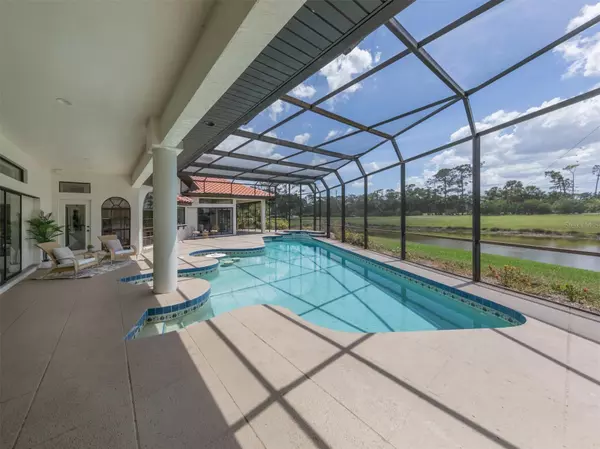$650,000
$674,000
3.6%For more information regarding the value of a property, please contact us for a free consultation.
4 Beds
3 Baths
2,883 SqFt
SOLD DATE : 05/03/2023
Key Details
Sold Price $650,000
Property Type Single Family Home
Sub Type Single Family Residence
Listing Status Sold
Purchase Type For Sale
Square Footage 2,883 sqft
Price per Sqft $225
Subdivision Waterford
MLS Listing ID N6126154
Sold Date 05/03/23
Bedrooms 4
Full Baths 2
Half Baths 1
Construction Status Inspections
HOA Y/N No
Originating Board Stellar MLS
Year Built 1991
Annual Tax Amount $5,061
Lot Size 0.280 Acres
Acres 0.28
Lot Dimensions 48X99X170X127
Property Description
One or more photo(s) has been virtually staged. Lovely Mediterranean style home located on cul de sac in gated golf community of Waterford. Home has recently had many upgrades- interior of home completely repainted last month, brand new carpet installed in living room, dining room, and all bedrooms. Home has a wonderful lanai that extends the entire length of home with many shaded areas to sit quietly, or have enjoy a delightful dinner near outside kitchen. Master bedroom has his/her walk in closets with a bay window. Roof was replaced in 2013. Garage is oversized with room for two cars and most "toys". Waterford has an updated clubhouse, recently designed fitness center, heated community pool, tennis courts, library and basketball court. There are numerous activities held year round- poker, bridge, mahjong, exercising classes, book clubs and list goes on. Home is located 3 miles from historic town of Venice, and less than 4 miles to beaches. Just a little piece of paradise waiting for you!
Location
State FL
County Sarasota
Community Waterford
Zoning PUD
Interior
Interior Features Cathedral Ceiling(s), Ceiling Fans(s), Crown Molding, Eat-in Kitchen, High Ceilings
Heating Central, Electric
Cooling Central Air, Humidity Control
Flooring Carpet
Fireplace true
Appliance Bar Fridge, Dishwasher, Dryer, Exhaust Fan, Microwave, Range, Range Hood, Refrigerator, Washer
Laundry Laundry Room
Exterior
Exterior Feature Irrigation System, Lighting, Sidewalk
Garage Spaces 2.0
Pool Gunite, In Ground, Screen Enclosure
Community Features Clubhouse, Deed Restrictions, Fitness Center, Gated, Golf, Irrigation-Reclaimed Water, Lake, Pool, Restaurant, Sidewalks, Tennis Courts
Utilities Available Cable Available, Public
Amenities Available Clubhouse, Fitness Center, Gated, Pool, Recreation Facilities, Tennis Court(s)
Waterfront Description Lake
View Y/N 1
View Water
Roof Type Tile
Attached Garage true
Garage true
Private Pool Yes
Building
Lot Description Cul-De-Sac, City Limits, Irregular Lot, Sidewalk
Story 1
Entry Level One
Foundation Slab
Lot Size Range 1/4 to less than 1/2
Sewer Public Sewer
Water Public
Structure Type Block, Stucco
New Construction false
Construction Status Inspections
Others
Pets Allowed Yes
HOA Fee Include Common Area Taxes, Pool, Escrow Reserves Fund, Maintenance Grounds, Management, Private Road, Recreational Facilities
Senior Community No
Pet Size Extra Large (101+ Lbs.)
Ownership Fee Simple
Monthly Total Fees $147
Acceptable Financing Cash, Conventional
Listing Terms Cash, Conventional
Num of Pet 2
Special Listing Condition None
Read Less Info
Want to know what your home might be worth? Contact us for a FREE valuation!

Our team is ready to help you sell your home for the highest possible price ASAP

© 2025 My Florida Regional MLS DBA Stellar MLS. All Rights Reserved.
Bought with RE/MAX HARBOR REALTY
"My job is to find and attract mastery-based agents to the office, protect the culture, and make sure everyone is happy! "







