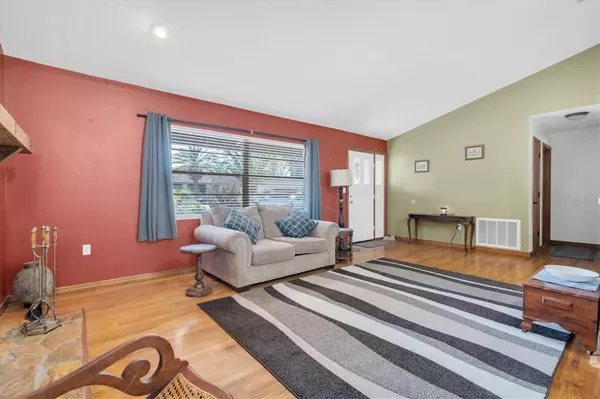$345,000
$349,995
1.4%For more information regarding the value of a property, please contact us for a free consultation.
3 Beds
2 Baths
2,021 SqFt
SOLD DATE : 05/15/2023
Key Details
Sold Price $345,000
Property Type Single Family Home
Sub Type Single Family Residence
Listing Status Sold
Purchase Type For Sale
Square Footage 2,021 sqft
Price per Sqft $170
Subdivision Deer Park
MLS Listing ID T3438008
Sold Date 05/15/23
Bedrooms 3
Full Baths 2
HOA Y/N No
Originating Board Stellar MLS
Year Built 1983
Annual Tax Amount $4,046
Lot Size 7,405 Sqft
Acres 0.17
Property Description
Welcome to your new oasis! This stunning property boasts a picturesque view of a private pond and a tranquil conservation area. You'll feel right at home in the spacious 3-bedroom, 2-bath house featuring an open kitchen complete with solid surface counters, wood cabinets, and a center island with a breakfast bar. The living and dining rooms are adorned with real wood floors and soaring vaulted ceilings, while the bathrooms boast stylish ceramic tiles. The family room is a perfect spot to unwind with designer ceramic tiles, a cathedral ceiling, and ample space for a large flat screen. The French doors lead out to a screened pool area with two covered lanais, perfect for entertaining guests. Take in the serene views from the open patio and fire pit in the backyard. Other features include three skylights, a large inside laundry room, a wood-burning fireplace, newer ceiling fans, and a wide driveway accommodating three vehicles. Enjoy highly rated schools, stores, and shopping all within close proximity. This home is truly a treasure, just waiting for you to make it your own! Don't miss out on this rare gem with NO HOA!
Location
State FL
County Pasco
Community Deer Park
Zoning R4
Interior
Interior Features Cathedral Ceiling(s), Ceiling Fans(s), Eat-in Kitchen, High Ceilings, Master Bedroom Main Floor, Open Floorplan, Other, Skylight(s), Solid Surface Counters, Solid Wood Cabinets, Split Bedroom, Vaulted Ceiling(s), Walk-In Closet(s)
Heating Other
Cooling Central Air
Flooring Carpet, Ceramic Tile, Wood
Fireplaces Type Living Room, Wood Burning
Fireplace true
Appliance Dishwasher, Disposal, Dryer, Electric Water Heater, Microwave, Range, Refrigerator, Washer
Exterior
Exterior Feature Garden
Garage Spaces 2.0
Pool Gunite, In Ground, Indoor, Other, Screen Enclosure
Utilities Available BB/HS Internet Available, Cable Available, Electricity Connected, Sprinkler Well, Water Available
View Y/N 1
View Trees/Woods, Water
Roof Type Shingle
Porch Covered, Deck, Enclosed, Patio, Porch, Screened
Attached Garage true
Garage true
Private Pool Yes
Building
Lot Description Cleared, Conservation Area, City Limits, Paved
Story 1
Entry Level One
Foundation Slab
Lot Size Range 0 to less than 1/4
Sewer Public Sewer
Water Public
Structure Type Block, Concrete, Stucco
New Construction false
Schools
Elementary Schools Deer Park Elementary-Po
Middle Schools River Ridge Middle-Po
High Schools Ridgewood High School-Po
Others
Pets Allowed Yes
Senior Community No
Ownership Fee Simple
Acceptable Financing Cash, Conventional, FHA, VA Loan
Listing Terms Cash, Conventional, FHA, VA Loan
Special Listing Condition None
Read Less Info
Want to know what your home might be worth? Contact us for a FREE valuation!

Our team is ready to help you sell your home for the highest possible price ASAP

© 2024 My Florida Regional MLS DBA Stellar MLS. All Rights Reserved.
Bought with UNITE US REALTY

"My job is to find and attract mastery-based agents to the office, protect the culture, and make sure everyone is happy! "







