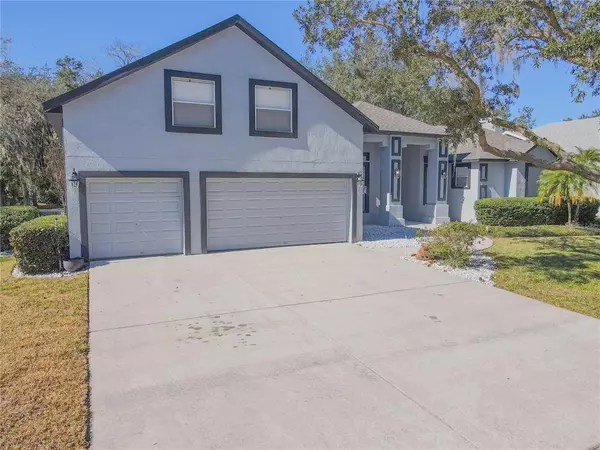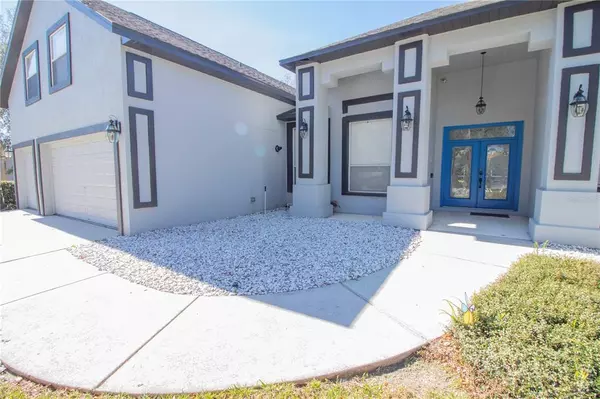$805,000
$819,900
1.8%For more information regarding the value of a property, please contact us for a free consultation.
4 Beds
4 Baths
3,772 SqFt
SOLD DATE : 05/15/2023
Key Details
Sold Price $805,000
Property Type Single Family Home
Sub Type Single Family Residence
Listing Status Sold
Purchase Type For Sale
Square Footage 3,772 sqft
Price per Sqft $213
Subdivision River Ridge Reserve
MLS Listing ID T3423685
Sold Date 05/15/23
Bedrooms 4
Full Baths 4
Construction Status Financing
HOA Fees $47/ann
HOA Y/N Yes
Originating Board Stellar MLS
Year Built 1997
Annual Tax Amount $6,455
Lot Size 0.440 Acres
Acres 0.44
Lot Dimensions 113x169
Property Description
**Seller said bring on the offers! Lowered 40k!!!**Take a moment and enjoy your home in the highly desirable and sought after neighborhood of River Ridge Reserve in Valrico FL. With some of the top-rated schools in Hillsborough County and the beautiful mature oak tree lining the neighborhood with low Hoa fees and NO CDD FEES. The home offers 4 bedrooms, 4 full bathrooms and 3 car garage with about 3778 sq ft heated while sitting on a corner lot with about a quarter acre of land. The sellers fully remodeled this home from bottom to top in 2019 with a clean modern look. These upgrades include a huge master bath and shower (8x6) along with a private water closet with urinal, From the new roof (Dec 2019) to the high-end epoxy floors you will see the impact as soon as you enter your new home. Energy efficient variabe speed Trane A/C units, Huge kitchen and bar with custom cabinets and large waterfall quartz island, All bathrooms have the same custom cabinets and matching quartz counters. New gas appliances include the on-demand water heater, stove, living room fire place, pool and spa heater. The pools new Pebbletec will give you years of enjoyment in the heated spa/pool. The master bedroom has an impressive size and the master bedroom walk-in closet re-defines walk-in closet with this size. Do you have in-laws that visit a lot or family or friends that tend to sleep over, then the up-stairs in-law suite with its own full bathroom would greatly benefit your family. Schedule your private viewing today and see this "HGTV" like home in person! All room measurements to be verified by buyers. REALTORS BRING ME FULL PRICE OFFER AND CLOSE BY END OF MARCH, YOU WILL GET $3,000 BONUS!!
Location
State FL
County Hillsborough
Community River Ridge Reserve
Zoning PD
Rooms
Other Rooms Formal Dining Room Separate, Formal Living Room Separate, Interior In-Law Suite
Interior
Interior Features Built-in Features, Ceiling Fans(s), Dry Bar, High Ceilings, Kitchen/Family Room Combo, Open Floorplan, Solid Wood Cabinets, Stone Counters, Walk-In Closet(s)
Heating Central, Electric
Cooling Central Air
Flooring Carpet, Epoxy
Fireplaces Type Gas, Master Bedroom
Fireplace true
Appliance Built-In Oven, Convection Oven, Dishwasher, Exhaust Fan, Range, Range Hood, Refrigerator, Tankless Water Heater, Water Softener, Wine Refrigerator
Laundry Laundry Room
Exterior
Exterior Feature Sliding Doors
Garage Spaces 3.0
Pool Deck, Gunite, In Ground, Pool Sweep, Salt Water, Screen Enclosure
Community Features Sidewalks
Utilities Available Cable Available, Propane, Public, Street Lights, Underground Utilities
Roof Type Shingle
Porch Screened
Attached Garage true
Garage true
Private Pool Yes
Building
Lot Description Corner Lot, In County, Landscaped, Sidewalk, Paved
Story 2
Entry Level One
Foundation Slab
Lot Size Range 1/4 to less than 1/2
Sewer Public Sewer
Water None
Structure Type Stucco
New Construction false
Construction Status Financing
Schools
Elementary Schools Lithia Springs-Hb
Middle Schools Randall-Hb
High Schools Newsome-Hb
Others
Pets Allowed Yes
Senior Community No
Ownership Fee Simple
Monthly Total Fees $47
Acceptable Financing Cash, Conventional, VA Loan
Membership Fee Required Required
Listing Terms Cash, Conventional, VA Loan
Special Listing Condition None
Read Less Info
Want to know what your home might be worth? Contact us for a FREE valuation!

Our team is ready to help you sell your home for the highest possible price ASAP

© 2025 My Florida Regional MLS DBA Stellar MLS. All Rights Reserved.
Bought with YELLOWFIN REALTY
"My job is to find and attract mastery-based agents to the office, protect the culture, and make sure everyone is happy! "







