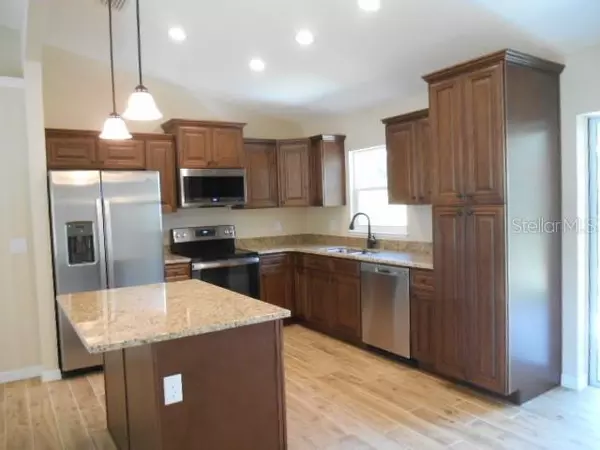$330,000
$329,900
For more information regarding the value of a property, please contact us for a free consultation.
3 Beds
2 Baths
1,374 SqFt
SOLD DATE : 05/19/2023
Key Details
Sold Price $330,000
Property Type Single Family Home
Sub Type Single Family Residence
Listing Status Sold
Purchase Type For Sale
Square Footage 1,374 sqft
Price per Sqft $240
Subdivision West Highlands
MLS Listing ID V4929358
Sold Date 05/19/23
Bedrooms 3
Full Baths 2
Construction Status Appraisal,Financing,Inspections,Other Contract Contingencies
HOA Y/N No
Originating Board Stellar MLS
Year Built 2023
Annual Tax Amount $634
Lot Size 7,405 Sqft
Acres 0.17
Lot Dimensions 75x100
Property Description
Under Construction. This beautiful BAND NEW HOME has a large OPEN FLOOR PLAN. The kitchen has UPGRADED SOLID WOOD cabinets with soft close hinges and drawers, the pantry has slide out drawers, GRANITE counter tops, STAINLESS STEEL APPLIANCES (microwave above stove, range, dishwasher & side by side refrigerator with ice maker) garbage disposal, KITCHEN ISLAND with pendant lighting over breakfast bar & recess lighting. The living room & dining room are large and open to the kitchen. The master bedroom is large and includes a walk-in closet and a master bath with DOUBLE SINKS, granite counter tops, TILED shower with glass enclosure and a linen closet. There is a nice sized INSIDE LAUNDRY ROOM. This home has so many features and a lot of character. It includes block construction, cathedral ceilings, plant shelf, ceiling fan, double pane/tilt out windows, PORCELAIN TILE "wood look" floors and carpet in bedrooms. BUILDERS HOME WARRANTY INCLUDED! On a county-maintained road but only approximately 200 ft off the paved road.
Location
State FL
County Volusia
Community West Highlands
Zoning 01R4
Rooms
Other Rooms Inside Utility
Interior
Interior Features Cathedral Ceiling(s), Ceiling Fans(s), Master Bedroom Main Floor, Open Floorplan, Solid Wood Cabinets, Split Bedroom, Stone Counters, Walk-In Closet(s)
Heating Central, Electric
Cooling Central Air
Flooring Carpet, Tile
Fireplace false
Appliance Dishwasher, Electric Water Heater, Ice Maker, Microwave, Range, Refrigerator
Laundry Inside, Laundry Room
Exterior
Exterior Feature Lighting, Sliding Doors
Garage Spaces 2.0
Utilities Available BB/HS Internet Available
Roof Type Shingle
Porch Front Porch
Attached Garage true
Garage true
Private Pool No
Building
Lot Description In County, Level, Unpaved
Entry Level One
Foundation Slab
Lot Size Range 0 to less than 1/4
Builder Name Caldwell Design Build LLC
Sewer Septic Tank
Water Well
Structure Type Block, Stucco
New Construction true
Construction Status Appraisal,Financing,Inspections,Other Contract Contingencies
Others
Senior Community No
Ownership Fee Simple
Acceptable Financing Cash, Conventional, FHA, VA Loan
Listing Terms Cash, Conventional, FHA, VA Loan
Special Listing Condition None
Read Less Info
Want to know what your home might be worth? Contact us for a FREE valuation!

Our team is ready to help you sell your home for the highest possible price ASAP

© 2025 My Florida Regional MLS DBA Stellar MLS. All Rights Reserved.
Bought with ABRAHAM LEGACY REALTY INC
"My job is to find and attract mastery-based agents to the office, protect the culture, and make sure everyone is happy! "







