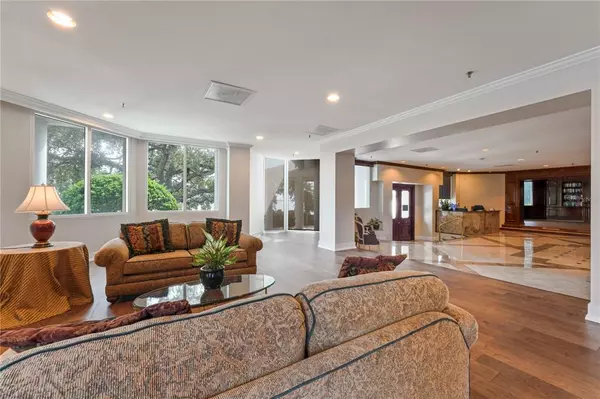$1,050,000
$1,049,000
0.1%For more information regarding the value of a property, please contact us for a free consultation.
2 Beds
3 Baths
2,442 SqFt
SOLD DATE : 05/22/2023
Key Details
Sold Price $1,050,000
Property Type Condo
Sub Type Condominium
Listing Status Sold
Purchase Type For Sale
Square Footage 2,442 sqft
Price per Sqft $429
Subdivision Bayshore Regency A Condo
MLS Listing ID T3399232
Sold Date 05/22/23
Bedrooms 2
Full Baths 2
Half Baths 1
Condo Fees $2,419
Construction Status Inspections
HOA Y/N No
Originating Board Stellar MLS
Year Built 1988
Annual Tax Amount $13,648
Property Description
Welcome to the Bayshore Regency, a full service boutique building with only 2 units per floor on sought after scenic Bayshore Blvd. This 9th floor unit encompasses 1/2 a floor with sweeping views of the bay and picture perfect downtown views with East, South, and Western exposure. Multiple balconies and numerous windows provide stunning views from every room. With a little updating this diamond will sparkle again! The Bayshore Regency features include 24-hour building security & concierge, 2 guest suites for overnight guests, 2 reserved covered parking spaces in the garage, a well-equipped gym, social & meeting rooms, catering kitchen, clubhouse, heated pool & spa and tennis courts. An incredible value to live on the most prestigious boulevard in Tampa! **See the attached 3-D Virtual Tour and Floor Plan.**
Location
State FL
County Hillsborough
Community Bayshore Regency A Condo
Zoning RM-50
Interior
Interior Features Ceiling Fans(s), Elevator, Kitchen/Family Room Combo, Living Room/Dining Room Combo, Walk-In Closet(s)
Heating Electric
Cooling Central Air
Flooring Carpet, Ceramic Tile
Fireplace true
Appliance Dishwasher, Disposal, Dryer, Refrigerator, Washer
Exterior
Exterior Feature Balcony, Hurricane Shutters
Fence Fenced
Community Features Fitness Center, Pool, Tennis Courts
Utilities Available Electricity Connected, Water Connected
Amenities Available Clubhouse, Elevator(s), Fitness Center, Gated, Recreation Facilities, Security, Tennis Court(s), Wheelchair Access
View Y/N 1
View City, Water
Roof Type Membrane
Garage false
Private Pool No
Building
Story 21
Entry Level One
Foundation Stilt/On Piling
Sewer Public Sewer
Water Public
Structure Type Concrete
New Construction false
Construction Status Inspections
Others
Pets Allowed Size Limit, Yes
HOA Fee Include Guard - 24 Hour, Pool, Maintenance Structure, Maintenance Grounds, Pool, Recreational Facilities, Security
Senior Community No
Pet Size Small (16-35 Lbs.)
Ownership Condominium
Monthly Total Fees $2, 419
Acceptable Financing Cash, Conventional
Membership Fee Required Required
Listing Terms Cash, Conventional
Num of Pet 2
Special Listing Condition None
Read Less Info
Want to know what your home might be worth? Contact us for a FREE valuation!

Our team is ready to help you sell your home for the highest possible price ASAP

© 2025 My Florida Regional MLS DBA Stellar MLS. All Rights Reserved.
Bought with ALL-IN REALTY LLC
"My job is to find and attract mastery-based agents to the office, protect the culture, and make sure everyone is happy! "







