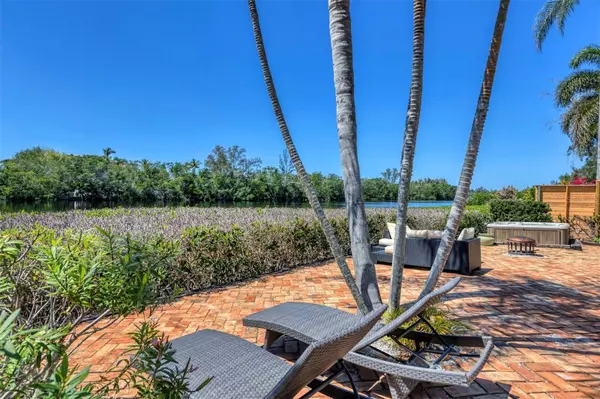$1,825,000
$1,895,000
3.7%For more information regarding the value of a property, please contact us for a free consultation.
5 Beds
4 Baths
3,350 SqFt
SOLD DATE : 05/24/2023
Key Details
Sold Price $1,825,000
Property Type Single Family Home
Sub Type Single Family Residence
Listing Status Sold
Purchase Type For Sale
Square Footage 3,350 sqft
Price per Sqft $544
Subdivision Ocean View
MLS Listing ID U8194870
Sold Date 05/24/23
Bedrooms 5
Full Baths 4
HOA Y/N No
Originating Board Stellar MLS
Year Built 1968
Annual Tax Amount $9,104
Lot Size 0.420 Acres
Acres 0.42
Property Description
Incredible opportunity for an amazing Siesta Key Oasis nestled amongst mature oaks, palm trees, fruit trees, bamboo and tropical plants located on the Heron Lagoon offering numerous ways to enjoy this tropical paradise! This Old Florida style, fully fenced property would make a great family compound with the main home situated on the Heron Lagoon waterfront with awesome views, mangroves, wildlife, large brick paver patio and a ramp to easily launch a kayak or paddleboard into the calm waters of the lagoon. The main home has a generator hook up plus hurricane panels for all doors and windows. The very cute concrete block front cottage (all electric and separately metered) and smaller in-law/guest suite (tied to the main home for electric) offer an income opportunity as seasonal (30 day minimum) or annual rentals or simply use them for friends or family! The sparkling blue waters of Turtle Beach is just one mile to the south and Crescent
Beach is 2 miles to the north. This home and property have been lovingly cared for, upgraded and enjoyed by the current owner and offers many features. Upon entering the main home you walk into a vaulted ceiling entrance with views to Heron lagoon while the open floor plan is also split. Enjoy cooking in this fabulous chef’s kitchen with custom cabinetry, granite, stainless steel appliances, propane powered range with designer range hood that vents to the outside, Mexican style tile floors, tile backsplash and pendant lighting. Spacious living room with stone fireplace powered by propane, hardwood floors, recessed lights and wall of large windows with direct views to Heron lagoon. Huge master bedroom off the living room also has high ceilings and French doors leading out to the Herring bone pavered backyard with hot tub, outdoor shower, fire pit, launch and a dock to the lagoon. The private master bath has a large tiled, step-in shower, dual sink vanity and large walk in closet w/ organizers. There is a whole house water filtration system for the entire property that covers all three homes. There is a carport attached to the in-law/guest suite and parking for 4 cars for use by the occupants of the main house and guest suite plus lots of parking up front for tenants and guests. Optionally, turn the 24’x24’ in-law/guest suite back into a 2 car garage and still have the front cottage for rental or guests. Laundry is located in a detached building and the front cottage has their own laundry. All of this is located on an extra wide 75’ lot and just shy of half an acre. Enjoy this amazing property or build your own dream home on a gorgeous piece of peaceful paradise on Siesta Key. This is a unique and very special property and must be seen and felt to fully appreciate!
Location
State FL
County Sarasota
Community Ocean View
Zoning RSF2
Interior
Interior Features Built-in Features, Cathedral Ceiling(s), Crown Molding, Eat-in Kitchen, Kitchen/Family Room Combo, Living Room/Dining Room Combo, Open Floorplan, Stone Counters, Walk-In Closet(s)
Heating Central, Electric
Cooling Central Air, Mini-Split Unit(s)
Flooring Ceramic Tile, Tile, Wood
Fireplaces Type Family Room, Gas, Non Wood Burning, Stone
Furnishings Negotiable
Fireplace true
Appliance Cooktop, Dishwasher, Disposal, Dryer, Electric Water Heater, Microwave, Range, Refrigerator, Tankless Water Heater, Washer, Water Filtration System
Laundry In Garage, Laundry Room
Exterior
Exterior Feature French Doors, Hurricane Shutters, Irrigation System, Outdoor Shower, Sidewalk, Sliding Doors
Fence Fenced, Wood
Utilities Available BB/HS Internet Available, Cable Available, Cable Connected, Electricity Connected, Propane, Public, Sewer Connected, Sprinkler Well, Water Connected
Waterfront Description Brackish Water, Lagoon
View Y/N 1
Water Access 1
Water Access Desc Canal - Brackish,Lagoon
View Water
Roof Type Shingle, Tile
Porch Front Porch, Patio
Garage false
Private Pool No
Building
Lot Description Flood Insurance Required
Story 1
Entry Level One
Foundation Slab
Lot Size Range 1/4 to less than 1/2
Sewer Public Sewer
Water Public
Architectural Style Florida
Structure Type Block, Wood Frame
New Construction false
Others
Senior Community No
Ownership Fee Simple
Acceptable Financing Cash, Conventional
Listing Terms Cash, Conventional
Special Listing Condition None
Read Less Info
Want to know what your home might be worth? Contact us for a FREE valuation!

Our team is ready to help you sell your home for the highest possible price ASAP

© 2024 My Florida Regional MLS DBA Stellar MLS. All Rights Reserved.
Bought with BECKMANN PROPERTIES

"My job is to find and attract mastery-based agents to the office, protect the culture, and make sure everyone is happy! "







