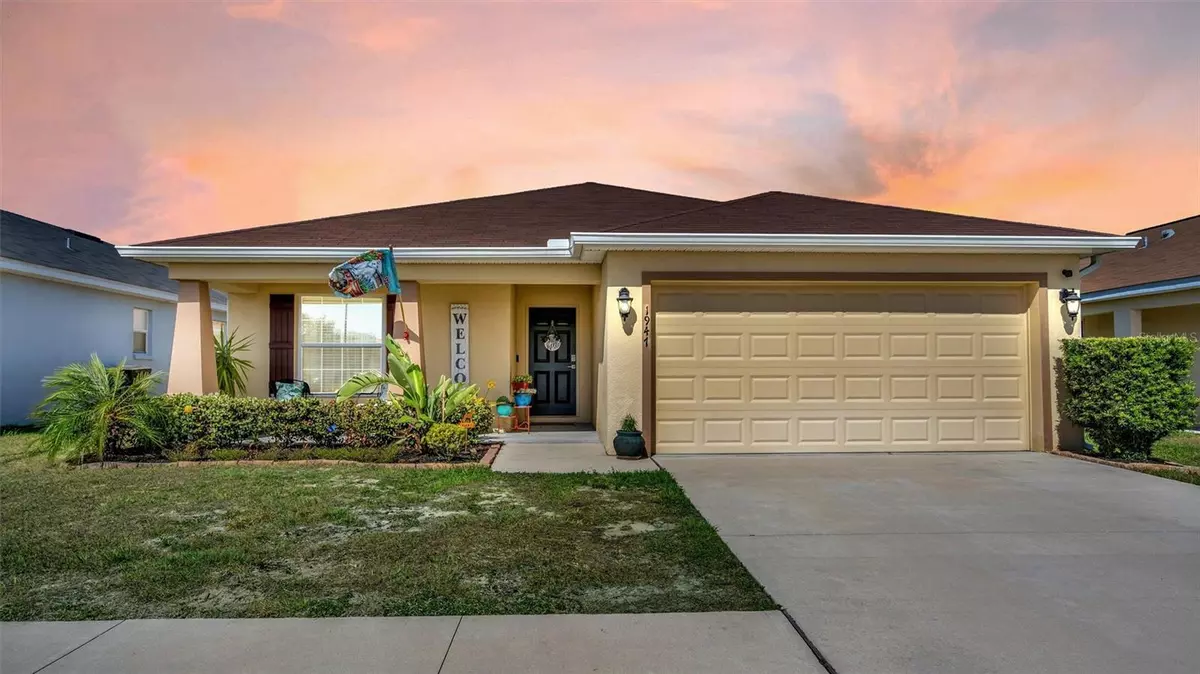$312,000
$310,000
0.6%For more information regarding the value of a property, please contact us for a free consultation.
4 Beds
2 Baths
1,774 SqFt
SOLD DATE : 05/26/2023
Key Details
Sold Price $312,000
Property Type Single Family Home
Sub Type Single Family Residence
Listing Status Sold
Purchase Type For Sale
Square Footage 1,774 sqft
Price per Sqft $175
Subdivision Bretton Ridge
MLS Listing ID L4936516
Sold Date 05/26/23
Bedrooms 4
Full Baths 2
Construction Status Appraisal,Financing,Inspections
HOA Fees $36/ann
HOA Y/N Yes
Originating Board Stellar MLS
Year Built 2017
Annual Tax Amount $2,195
Lot Size 5,662 Sqft
Acres 0.13
Property Description
Pride of ownership shines in this immaculate 4 bedroom home. No detail has been overlooked in the design and care of this property- you are sure to be impressed and fall in love from the moment you walk through the front door! The exterior is crisp and inviting with great curb appeal. As you enter the home, you will appreciate the attractive tile flooring and pleasing paint colors, the upgraded fans and fixtures, as well as the open floor plan with vaulted ceiling. A fantastic kitchen with an island-style bar provides comfortable seating, while overlooking the spacious family room and dining area. There is ample storage provided in the cabinets and the walk-in pantry, as well as overflow storage shelving in the interior laundry room. The refrigerator is newer, and the range has natural gas, which can be hard to find in this area! Through the sliding glass doors is a private and peaceful back yard space with no rear neighbors and a shed. The owners installed gutters and also have various fruit plants in the back yard, including papaya, banana, guava and avocado. The master suite has a spacious bedroom, and an en-suite bathroom with a soaking tub, walk-in shower, dual sinks, water closet and a walk-in closet. Next to this room is another bedroom, which would also function well as a nursery or office space. At the front of the home are two additional bedrooms and a nice guest bathroom with a shower/tub, updated fixtures, and a medicine cabinet shelf. All of the guest bedrooms have built-in closet organizers, making it easy to keep everything tidy and in its place. This “Parker” model home was built in 2017 by Highland Homes, so it offers energy efficient benefits such as a radiant barrier in the attic and a tankless water heater. Located in a nice neighborhood with sidewalks, just minutes away from Legoland, here you can live each day like you are on vacation! Winter Haven is a popular and growing area of Central Florida, known for its convenient location and many beautiful lakes, providing a wonderful quality of life!
Location
State FL
County Polk
Community Bretton Ridge
Rooms
Other Rooms Inside Utility
Interior
Interior Features Ceiling Fans(s), Kitchen/Family Room Combo, Vaulted Ceiling(s), Walk-In Closet(s)
Heating Central, Electric, Natural Gas
Cooling Central Air
Flooring Carpet, Tile
Fireplace false
Appliance Dishwasher, Microwave, Range, Refrigerator
Laundry Laundry Room
Exterior
Exterior Feature Irrigation System, Rain Gutters, Sliding Doors
Parking Features Driveway, Garage Door Opener
Garage Spaces 2.0
Utilities Available BB/HS Internet Available, Cable Available, Electricity Connected, Natural Gas Connected
View Trees/Woods
Roof Type Shingle
Porch Covered, Front Porch
Attached Garage true
Garage true
Private Pool No
Building
Lot Description Paved
Story 1
Entry Level One
Foundation Slab
Lot Size Range 0 to less than 1/4
Builder Name Highland Homes
Sewer Public Sewer
Water Public
Structure Type Block, Stucco
New Construction false
Construction Status Appraisal,Financing,Inspections
Schools
Elementary Schools Elbert Elem
Middle Schools Denison Middle
High Schools Winter Haven Senior
Others
Pets Allowed Yes
Senior Community No
Ownership Fee Simple
Monthly Total Fees $36
Acceptable Financing Cash, Conventional, FHA, VA Loan
Membership Fee Required Required
Listing Terms Cash, Conventional, FHA, VA Loan
Special Listing Condition None
Read Less Info
Want to know what your home might be worth? Contact us for a FREE valuation!

Our team is ready to help you sell your home for the highest possible price ASAP

© 2024 My Florida Regional MLS DBA Stellar MLS. All Rights Reserved.
Bought with EXP REALTY LLC

"My job is to find and attract mastery-based agents to the office, protect the culture, and make sure everyone is happy! "







