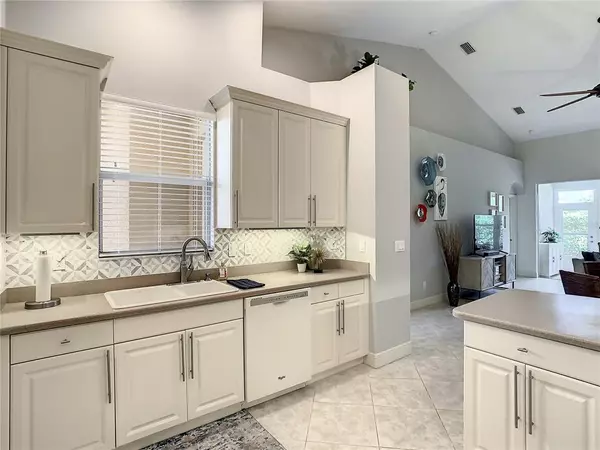$330,000
$345,000
4.3%For more information regarding the value of a property, please contact us for a free consultation.
2 Beds
2 Baths
1,136 SqFt
SOLD DATE : 05/31/2023
Key Details
Sold Price $330,000
Property Type Single Family Home
Sub Type Villa
Listing Status Sold
Purchase Type For Sale
Square Footage 1,136 sqft
Price per Sqft $290
Subdivision Turnberry Trace
MLS Listing ID G5064448
Sold Date 05/31/23
Bedrooms 2
Full Baths 2
HOA Fees $400/mo
HOA Y/N Yes
Originating Board Stellar MLS
Year Built 2006
Annual Tax Amount $3,054
Lot Size 3,920 Sqft
Acres 0.09
Property Description
Beautiful Maintenance-Free Split Floor Plan 2/2 Villa awaits you...Move-In Ready! Freshly Painted Inside and Exterior in 2022. Updated Open Concept Floor Plan Featuring Tile in the Main Living Areas. Kitchen has Corian Countertops, Light Cabinets with Crown Molding and Under Cabinet Lighting, Newly Tiled Backsplash. Ready for You to Entertain. Large Walk-In Closet in Master Suite, Double Sinks with Corian Countertops, Tiled Walk-In Shower with Upgraded Hardware in Master Bath & Private Water Closet. Home Offers a Second Bedroom for Guests or Office Setting Conveniently located next to Large Guest Full Bathroom. The Relaxing 3-Seasons Lanai can be opened for Additional Living Space or Closed for Privacy and Features Glass-Enclosed Windows & Doors. But that's not all...Enjoy your Morning Coffee on the Outside Brick Paver Patio which offers a spacious backyard feeling with a freshly manicured lawn and new landscaping. Laundry is Located on the Inside of Home. Garage Boasts Sliding Screen Enclosure and Painted Floor. Convenient to shopping, golf courses, restaurants, and minutes away from the Myakka River & Beaches. You can spend your time enjoying the community pool, fitness center, and recreational clubhouse. HVAC 12/22. Hot water heater 2018. HOA covers cable TV. Schedule a showing today to see this amazing home! HOA to Replace Roof. Sellers to pay special assesement due in June 2023.
Location
State FL
County Sarasota
Community Turnberry Trace
Zoning PCDN
Interior
Interior Features Cathedral Ceiling(s), Ceiling Fans(s), High Ceilings, Living Room/Dining Room Combo, Open Floorplan, Solid Surface Counters, Solid Wood Cabinets, Thermostat, Walk-In Closet(s), Window Treatments
Heating Central, Heat Pump
Cooling Central Air
Flooring Ceramic Tile
Fireplace false
Appliance Dishwasher, Disposal, Dryer, Electric Water Heater, Microwave, Range, Refrigerator, Washer
Laundry Inside
Exterior
Exterior Feature Irrigation System, Lighting, Rain Gutters, Sidewalk, Sliding Doors
Parking Features Driveway, Garage Door Opener
Garage Spaces 2.0
Pool Gunite, In Ground
Community Features Buyer Approval Required, Clubhouse, Deed Restrictions, Fitness Center, Gated, Irrigation-Reclaimed Water, Pool, Sidewalks, Wheelchair Access
Utilities Available Cable Connected, Electricity Connected, Sewer Connected, Sprinkler Well, Street Lights, Underground Utilities, Water Connected
Amenities Available Cable TV, Clubhouse, Fitness Center, Gated, Maintenance, Vehicle Restrictions
View Garden, Water
Roof Type Shingle
Porch Front Porch, Patio
Attached Garage true
Garage true
Private Pool Yes
Building
Story 1
Entry Level One
Foundation Slab
Lot Size Range 0 to less than 1/4
Sewer Public Sewer
Water Public
Architectural Style Florida
Structure Type Block, Stucco
New Construction false
Others
Pets Allowed Breed Restrictions, Number Limit, Size Limit, Yes
HOA Fee Include Cable TV, Pool, Maintenance Structure, Maintenance Grounds, Maintenance, Pest Control, Pool, Private Road, Recreational Facilities
Senior Community No
Pet Size Small (16-35 Lbs.)
Ownership Fee Simple
Monthly Total Fees $400
Acceptable Financing Cash, Conventional
Membership Fee Required Required
Listing Terms Cash, Conventional
Num of Pet 2
Special Listing Condition None
Read Less Info
Want to know what your home might be worth? Contact us for a FREE valuation!

Our team is ready to help you sell your home for the highest possible price ASAP

© 2024 My Florida Regional MLS DBA Stellar MLS. All Rights Reserved.
Bought with PREMIER SOTHEBYS INTL REALTY

"My job is to find and attract mastery-based agents to the office, protect the culture, and make sure everyone is happy! "







