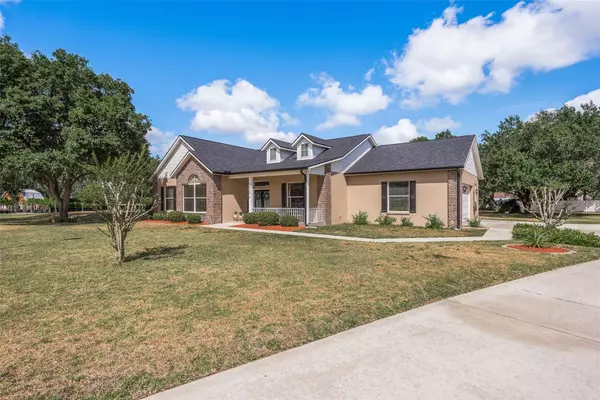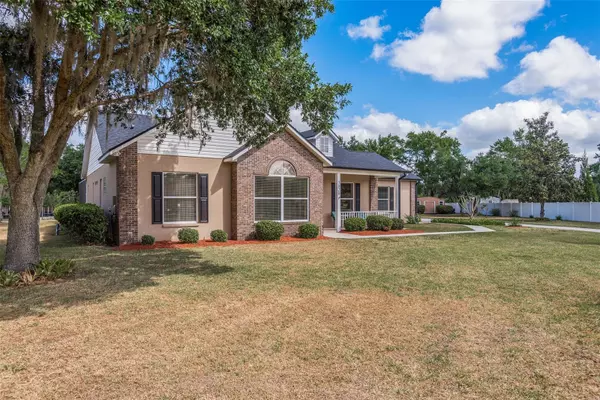$635,000
$675,000
5.9%For more information regarding the value of a property, please contact us for a free consultation.
3 Beds
3 Baths
1,943 SqFt
SOLD DATE : 06/02/2023
Key Details
Sold Price $635,000
Property Type Single Family Home
Sub Type Single Family Residence
Listing Status Sold
Purchase Type For Sale
Square Footage 1,943 sqft
Price per Sqft $326
Subdivision Ancient Oak Platted Subdivisio
MLS Listing ID U8196945
Sold Date 06/02/23
Bedrooms 3
Full Baths 2
Half Baths 1
Construction Status No Contingency
HOA Fees $25/mo
HOA Y/N Yes
Originating Board Stellar MLS
Year Built 2003
Annual Tax Amount $2,769
Lot Size 1.000 Acres
Acres 1.0
Property Description
Welcome to the home of your dreams! This picture-perfect, three-bedroom, two-and-a-half-bathroom home is situated on a cul-de-sac on a private one-acre lot. Your side-facing garage lends to a long driveway for extra parking space. From the inviting front porch to your spacious backyard, there is something here for everyone. As you enter this well-maintained home you will be greeted by high ceilings and an abundance of natural light streaming in through the windows, bouncing off the beautiful hardwood floors, making this home light and bright. With over 2,000 sq ft of living space, this is the perfect home for entertaining or simply relaxing with your loved ones. The kitchen is the heart of the home as it opens up to the living room, making sure that the conversation can keep going. Inside your kitchen, you will find beautiful wooden cabinetry, a gorgeous brick accent wall, stainless steel appliances, a separate pantry area, and tons of countertop space - perfect for prepping delicious meals. Your spacious primary suite features a ceiling fan to keep you nice and cool, a walk-in closet, and a private attached bathroom. Your primary bathroom has a large vanity with his and her sinks, a luxurious soaking tub, and a tiled stand-up shower. Indoor/outdoor living has never been easier! Out through the beautiful large sliding glass doors is where you and your guests will want to spend all of your time. This beautiful outdoor area is perfect for enjoying the Florida weather year-round! There is the sparkling pool with a waterfall feature for splashing in and the pavered deck for lounging around or setting up the grill for cookouts. You will even have a view of the Tree Farm from your yard. Escape the sun with the shaded, covered area of the lanai and just enjoy the fresh air! Come inside and cool off in the AC that was just installed in 2022! And rest assured knowing that the Roof is also from 2022! You will be minutes to a local Winery, different restaurants, shopping centers, and I-4 for convenient travel to nearby cities! This oasis won’t last long! Schedule your private tour today!
Location
State FL
County Hillsborough
Community Ancient Oak Platted Subdivisio
Zoning AS-1
Interior
Interior Features Ceiling Fans(s), Eat-in Kitchen, High Ceilings, Kitchen/Family Room Combo, Living Room/Dining Room Combo, Open Floorplan, Split Bedroom, Walk-In Closet(s)
Heating Central
Cooling Central Air
Flooring Carpet, Wood
Fireplace false
Appliance Dishwasher, Dryer, Microwave, Range, Refrigerator, Washer
Laundry Inside, Laundry Room
Exterior
Exterior Feature Lighting, Private Mailbox, Rain Gutters, Sidewalk, Sliding Doors
Parking Features Driveway, Garage Faces Side
Garage Spaces 2.0
Pool Deck, In Ground, Screen Enclosure
Utilities Available Cable Connected, Electricity Connected, Water Connected
Roof Type Shingle
Porch Covered, Deck, Front Porch, Patio, Rear Porch, Screened
Attached Garage true
Garage true
Private Pool Yes
Building
Lot Description Cul-De-Sac
Entry Level One
Foundation Slab
Lot Size Range 1 to less than 2
Sewer Septic Tank
Water Well
Structure Type Stucco
New Construction false
Construction Status No Contingency
Schools
Elementary Schools Cork-Hb
Middle Schools Tomlin-Hb
High Schools Strawberry Crest High School
Others
Pets Allowed Yes
Senior Community No
Ownership Fee Simple
Monthly Total Fees $25
Acceptable Financing Cash, Conventional, FHA, VA Loan
Membership Fee Required Required
Listing Terms Cash, Conventional, FHA, VA Loan
Special Listing Condition None
Read Less Info
Want to know what your home might be worth? Contact us for a FREE valuation!

Our team is ready to help you sell your home for the highest possible price ASAP

© 2024 My Florida Regional MLS DBA Stellar MLS. All Rights Reserved.
Bought with MARZUCCO REAL ESTATE

"My job is to find and attract mastery-based agents to the office, protect the culture, and make sure everyone is happy! "







