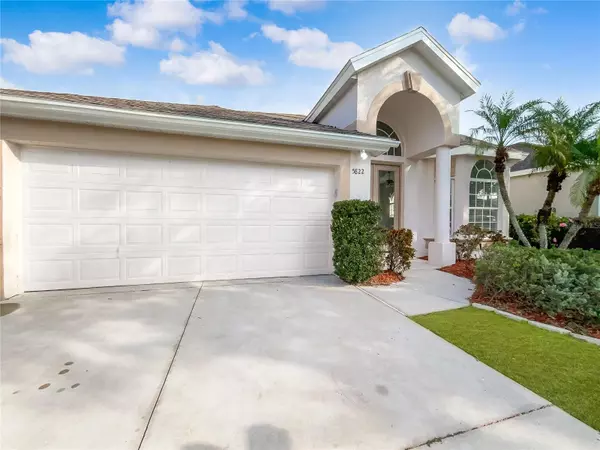$490,000
$490,000
For more information regarding the value of a property, please contact us for a free consultation.
4 Beds
2 Baths
2,417 SqFt
SOLD DATE : 06/07/2023
Key Details
Sold Price $490,000
Property Type Single Family Home
Sub Type Single Family Residence
Listing Status Sold
Purchase Type For Sale
Square Footage 2,417 sqft
Price per Sqft $202
Subdivision Covered Bridge Estates Ph 3A
MLS Listing ID O6054129
Sold Date 06/07/23
Bedrooms 4
Full Baths 2
Construction Status Appraisal,Financing,Inspections
HOA Fees $72/qua
HOA Y/N Yes
Originating Board Stellar MLS
Year Built 2003
Annual Tax Amount $3,014
Lot Size 6,098 Sqft
Acres 0.14
Property Description
One or more photo(s) has been virtually staged. Get ready to fall in love with this breathtaking home! From the moment you step inside, you'll be amazed by the stunning updates that have been made, including fresh interior and exterior paint, and gorgeous new flooring in some rooms. As you make your way through the home, you'll be drawn to the beautiful lake in the back that provides the perfect backdrop for peaceful relaxation. The abundance of windows floods the interior with natural light, highlighting the carefully selected neutral accents throughout the home. The kitchen is an absolute showstopper, boasting an eye-catching, stylish backsplash that is sure to impress even the most discerning home chef. The primary suite is an oasis of tranquility, offering the ultimate space for relaxation and rejuvenation. With extra bedrooms providing plenty of versatile space for your everyday needs, this home has everything you need and more. The primary bathroom is fully equipped with double sinks, a separate tub and shower, and ample under-sink storage, making it the perfect place to start and end your day. As you step outside into the impeccably maintained, fenced-in backyard, you'll be blown away by the inviting pool, the perfect spot for entertaining guests or simply soaking up the sun on a lazy afternoon. Don't miss out on this incredible opportunity to make this stunning home your own. With so much to offer, it won't last long!
Location
State FL
County Manatee
Community Covered Bridge Estates Ph 3A
Zoning PDR
Interior
Interior Features Master Bedroom Main Floor, Other, Solid Surface Counters
Heating Electric
Cooling Central Air
Flooring Carpet, Tile
Fireplace false
Appliance Dishwasher, Electric Water Heater, Other, Range
Exterior
Exterior Feature Other
Garage Spaces 2.0
Pool In Ground, Other
Community Features Pool
Utilities Available Electricity Available, Water Available
Roof Type Other
Attached Garage true
Garage true
Private Pool Yes
Building
Entry Level One
Foundation Slab
Lot Size Range 0 to less than 1/4
Sewer Public Sewer
Water Public
Structure Type Stucco
New Construction false
Construction Status Appraisal,Financing,Inspections
Others
Pets Allowed Yes
HOA Fee Include Other
Senior Community No
Ownership Fee Simple
Monthly Total Fees $72
Acceptable Financing Cash, Conventional, FHA, VA Loan
Membership Fee Required Required
Listing Terms Cash, Conventional, FHA, VA Loan
Special Listing Condition None
Read Less Info
Want to know what your home might be worth? Contact us for a FREE valuation!

Our team is ready to help you sell your home for the highest possible price ASAP

© 2024 My Florida Regional MLS DBA Stellar MLS. All Rights Reserved.
Bought with LPT REALTY

"My job is to find and attract mastery-based agents to the office, protect the culture, and make sure everyone is happy! "







