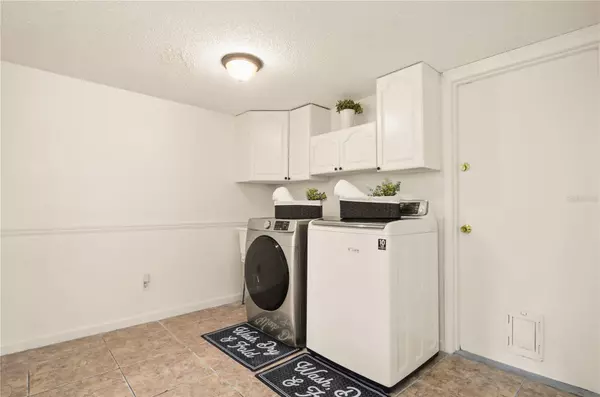$329,000
$319,000
3.1%For more information regarding the value of a property, please contact us for a free consultation.
3 Beds
2 Baths
1,270 SqFt
SOLD DATE : 06/15/2023
Key Details
Sold Price $329,000
Property Type Single Family Home
Sub Type Single Family Residence
Listing Status Sold
Purchase Type For Sale
Square Footage 1,270 sqft
Price per Sqft $259
Subdivision Sheeler Oaks Ph 02 Sec B
MLS Listing ID O6103933
Sold Date 06/15/23
Bedrooms 3
Full Baths 2
Construction Status Financing,Inspections
HOA Fees $18/ann
HOA Y/N Yes
Originating Board Stellar MLS
Year Built 1987
Annual Tax Amount $668
Lot Size 5,227 Sqft
Acres 0.12
Property Description
BACK ON ON MARKET. Buyers Financing fell through. New siding and exterior paint!
This charming home located in Apopka, Florida, boasts 3 cozy bedrooms, 2 bathrooms, and a 1-car garage. The home has a new roof installed in 2020, and the interior has been freshly painted, with exterior painting already scheduled.
The property features high ceilings, tile, and vinyl flooring throughout, and a fenced backyard. Additionally, part of the garage has been converted into a versatile office space and additional closet or reading area.
The home is conveniently situated near 414 and 429, just minutes from Kelly Park and Wekiwa Springs State Park.
Don't miss your chance to schedule a private tour of this lovely home that qualifies for a 100% Conventional loan with no PMI!
Act quickly, as this home is sure to sell fast!
***This home qualifies for a rent with the right to purchase lease program, don't hesitate to ask us for details!
Location
State FL
County Orange
Community Sheeler Oaks Ph 02 Sec B
Zoning PUD
Rooms
Other Rooms Den/Library/Office, Inside Utility
Interior
Interior Features Ceiling Fans(s), High Ceilings, Master Bedroom Main Floor, Open Floorplan, Thermostat
Heating Central, Electric
Cooling Central Air
Flooring Ceramic Tile, Vinyl
Furnishings Turnkey
Fireplace false
Appliance Dryer, Range, Refrigerator, Washer
Laundry Inside
Exterior
Exterior Feature Other
Garage Spaces 1.0
Fence Fenced
Utilities Available BB/HS Internet Available, Cable Available, Electricity Connected
Amenities Available Playground
Waterfront false
Roof Type Shingle
Porch Patio
Attached Garage true
Garage true
Private Pool No
Building
Lot Description Paved
Story 2
Entry Level Two
Foundation Slab
Lot Size Range 0 to less than 1/4
Sewer Public Sewer
Water Public
Architectural Style Florida
Structure Type Vinyl Siding, Wood Frame
New Construction false
Construction Status Financing,Inspections
Schools
Elementary Schools Lakeville Elem
Middle Schools Piedmont Lakes Middle
High Schools Wekiva High
Others
Pets Allowed Yes
Senior Community No
Pet Size Large (61-100 Lbs.)
Ownership Fee Simple
Monthly Total Fees $18
Acceptable Financing Cash, Conventional, FHA, VA Loan
Membership Fee Required Required
Listing Terms Cash, Conventional, FHA, VA Loan
Num of Pet 4
Special Listing Condition None
Read Less Info
Want to know what your home might be worth? Contact us for a FREE valuation!

Our team is ready to help you sell your home for the highest possible price ASAP

© 2024 My Florida Regional MLS DBA Stellar MLS. All Rights Reserved.
Bought with REALTY HUB

"My job is to find and attract mastery-based agents to the office, protect the culture, and make sure everyone is happy! "







