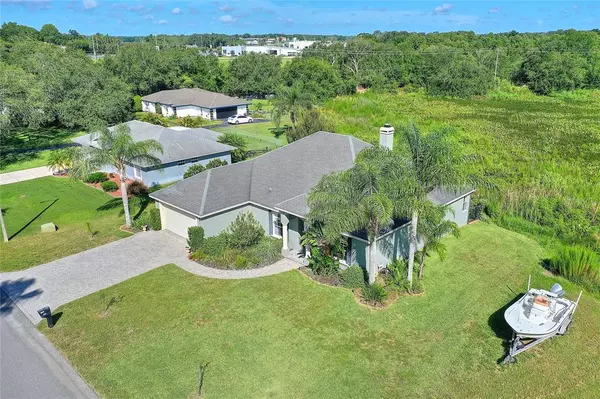$415,000
$400,000
3.8%For more information regarding the value of a property, please contact us for a free consultation.
4 Beds
3 Baths
2,430 SqFt
SOLD DATE : 06/16/2023
Key Details
Sold Price $415,000
Property Type Single Family Home
Sub Type Single Family Residence
Listing Status Sold
Purchase Type For Sale
Square Footage 2,430 sqft
Price per Sqft $170
Subdivision Cypress Grove Ph 02 Stage I
MLS Listing ID L4931854
Sold Date 06/16/23
Bedrooms 4
Full Baths 3
Construction Status Appraisal,Financing,Inspections
HOA Y/N No
Originating Board Stellar MLS
Year Built 2007
Annual Tax Amount $2,109
Lot Size 0.410 Acres
Acres 0.41
Property Description
NEW ROOF INSTALLED 2023! AMERICAN HOME SHIELD WARRANTY INCLUDED UP TO $600! Welcome to 5023 River Lake, a high-end custom built home with four bedrooms, three bathrooms, and tons of living space. NO HOA!! Pulling up to the home you immediately see the privacy of the lot, mature gardening, and beautiful paver driveway and walkway. When entering the home you’re greeted by a bright welcoming entry, high ceilings, and beautiful wood-look tile floors. To the left of the entry is the formal dining room that passes through to the kitchen, a great layout for entertaining! To the right of the entry is a hallway with two of the guest bedrooms and a guest bathroom. The third guest bedroom is off the back of the living room and offers an en-suite bathroom, a perfect guest/in-law suite! The living room has high ceilings and is very spacious, but still offers a great cozy feel with the classy wood-look tile floors and wood-burning fireplace! The beautiful tile continues into the kitchen which also offers upgraded kitchen cabinets with crown molding, granite countertops, and newer stainless steel appliances! Off the kitchen is a oversized laundry room that seconds as a mud room walk out to the garage and features cabinetry with granite counters to match the kitchen and a sink. What more could you ask for in a laundry room!! The master suite is opposite the guest bedrooms making for a private split floorplan. The master bedroom is very large and has an extra room that would make for an excellent sitting room, office, walkout room, or so much more! The master bath has dual sinks, a stall shower, garden tub, and a massive walk-in closet! Out back is a lovely screened porch and outdoor paver patio with beautiful sunset views, a water feature, and a fenced yard to top it all off. Call today for your private showing!
Location
State FL
County Polk
Community Cypress Grove Ph 02 Stage I
Zoning 01
Rooms
Other Rooms Formal Dining Room Separate, Inside Utility, Interior In-Law Suite
Interior
Interior Features Ceiling Fans(s), High Ceilings
Heating Central, Electric
Cooling Central Air
Flooring Carpet, Laminate, Tile
Fireplaces Type Wood Burning
Fireplace true
Appliance Dishwasher, Microwave, Range, Refrigerator
Laundry Inside, Laundry Room
Exterior
Exterior Feature Lighting
Parking Features Driveway
Garage Spaces 2.0
Fence Fenced
Utilities Available Electricity Connected, Sewer Connected
Roof Type Shingle
Attached Garage true
Garage true
Private Pool No
Building
Lot Description FloodZone, In County, Paved
Entry Level One
Foundation Slab
Lot Size Range 1/4 to less than 1/2
Sewer Public Sewer
Water Public
Architectural Style Florida
Structure Type Stucco
New Construction false
Construction Status Appraisal,Financing,Inspections
Schools
Elementary Schools Garden Grove Elem
Middle Schools Denison Middle
High Schools Winter Haven Senior
Others
Senior Community No
Ownership Fee Simple
Acceptable Financing Cash, Conventional, VA Loan
Listing Terms Cash, Conventional, VA Loan
Special Listing Condition None
Read Less Info
Want to know what your home might be worth? Contact us for a FREE valuation!

Our team is ready to help you sell your home for the highest possible price ASAP

© 2024 My Florida Regional MLS DBA Stellar MLS. All Rights Reserved.
Bought with FLORIDA REALTY INVESTMENTS

"My job is to find and attract mastery-based agents to the office, protect the culture, and make sure everyone is happy! "







