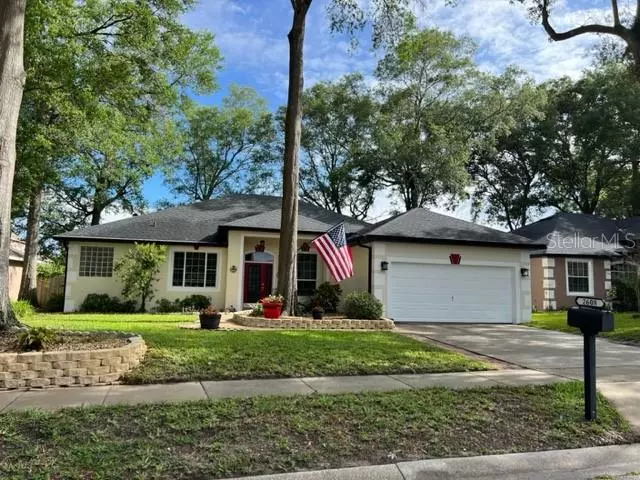$461,000
$445,000
3.6%For more information regarding the value of a property, please contact us for a free consultation.
4 Beds
2 Baths
2,111 SqFt
SOLD DATE : 06/26/2023
Key Details
Sold Price $461,000
Property Type Single Family Home
Sub Type Single Family Residence
Listing Status Sold
Purchase Type For Sale
Square Footage 2,111 sqft
Price per Sqft $218
Subdivision Prairie Lake Village Ph 01
MLS Listing ID O6113007
Sold Date 06/26/23
Bedrooms 4
Full Baths 2
Construction Status Appraisal,Financing,Inspections
HOA Fees $32/qua
HOA Y/N Yes
Originating Board Stellar MLS
Year Built 2000
Annual Tax Amount $2,358
Lot Size 7,840 Sqft
Acres 0.18
Property Description
Step through the front door and prepare to be impressed! On your right, you'll find a charming formal dining area, perfect for hosting delightful dinner parties. And on your left, there's a cozy and inviting semi-private living room, just waiting for you to relax and unwind.
But the real magic happens as you venture further into the house. Imagine yourself in the spacious and open family room, seamlessly connected to the delightful eat-in kitchen. It's the heart of the home, where countless memories will be made. Ready for a little exploration? Head over to the right wing of the house, where three lovely bedrooms and a full bathroom await. Oh, and let's not forget about the remodeled laundry room, complete with convenient built-in cabinets and shelving for all your organizational needs. Now, let's journey to the other side of this marvelous home. Here, you'll discover the primary suite, your own personal sanctuary, along with a luxurious primary bathroom. Step out from the primary suite onto the oversized screened-in lanai, a peaceful oasis where you can enjoy the outdoors in comfort and style. And here's the cherry on top: there's even an above-ground pool in the screened porch, ready for you to cool off at your leisure. Don't miss out on the chance to call this friendly and inviting home your own!
Location
State FL
County Orange
Community Prairie Lake Village Ph 01
Zoning R-1A
Rooms
Other Rooms Breakfast Room Separate, Family Room, Formal Dining Room Separate, Formal Living Room Separate, Inside Utility
Interior
Interior Features Built-in Features, Ceiling Fans(s), Kitchen/Family Room Combo, Master Bedroom Main Floor, Open Floorplan, Split Bedroom, Thermostat, Vaulted Ceiling(s), Walk-In Closet(s), Window Treatments
Heating Central
Cooling Central Air
Flooring Carpet, Tile
Furnishings Unfurnished
Fireplace false
Appliance Convection Oven, Dishwasher, Disposal, Microwave, Range, Water Filtration System, Water Softener
Laundry Inside, Laundry Room
Exterior
Exterior Feature Irrigation System, Rain Gutters, Sidewalk, Sliding Doors, Sprinkler Metered
Parking Features Common, Driveway, Garage Door Opener
Garage Spaces 2.0
Fence Vinyl
Community Features Sidewalks
Utilities Available Cable Available, Cable Connected, Electricity Available, Electricity Connected, Public, Sewer Available, Sewer Connected, Sprinkler Meter, Sprinkler Recycled, Water Available, Water Connected
Amenities Available Fence Restrictions
View Garden
Roof Type Shingle
Porch Covered, Enclosed, Rear Porch, Screened
Attached Garage true
Garage true
Private Pool No
Building
Lot Description In County, Level, Sidewalk, Paved
Story 1
Entry Level One
Foundation Slab
Lot Size Range 0 to less than 1/4
Sewer Public Sewer
Water Public
Architectural Style Traditional
Structure Type Stucco
New Construction false
Construction Status Appraisal,Financing,Inspections
Schools
Elementary Schools Prairie Lake Elementary
Middle Schools Ocoee Middle
High Schools Wekiva High
Others
Pets Allowed Yes
HOA Fee Include Common Area Taxes
Senior Community No
Ownership Fee Simple
Monthly Total Fees $32
Acceptable Financing Cash, Conventional, FHA, VA Loan
Membership Fee Required Required
Listing Terms Cash, Conventional, FHA, VA Loan
Special Listing Condition None
Read Less Info
Want to know what your home might be worth? Contact us for a FREE valuation!

Our team is ready to help you sell your home for the highest possible price ASAP

© 2024 My Florida Regional MLS DBA Stellar MLS. All Rights Reserved.
Bought with MILLER GRANT AND COMPANY

"My job is to find and attract mastery-based agents to the office, protect the culture, and make sure everyone is happy! "







