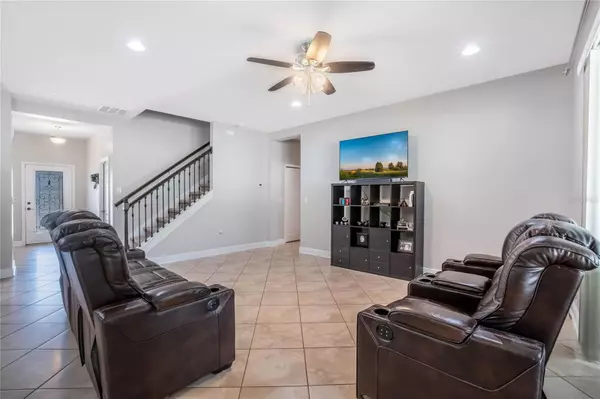$640,000
$649,400
1.4%For more information regarding the value of a property, please contact us for a free consultation.
4 Beds
3 Baths
2,540 SqFt
SOLD DATE : 06/30/2023
Key Details
Sold Price $640,000
Property Type Single Family Home
Sub Type Single Family Residence
Listing Status Sold
Purchase Type For Sale
Square Footage 2,540 sqft
Price per Sqft $251
Subdivision Oak Ridge Sub
MLS Listing ID O6102446
Sold Date 06/30/23
Bedrooms 4
Full Baths 3
HOA Fees $134/qua
HOA Y/N Yes
Originating Board Stellar MLS
Year Built 2015
Annual Tax Amount $3,317
Lot Size 0.370 Acres
Acres 0.37
Property Description
Welcome to your private oasis in Florida sunshine. Situated in a quiet, gated community with voluminous 20'x41' 4-car garage that offers plenty of space for a boat, jet ski, or other toys, this professionally landscaped, spacious two-story home offers sanctuary from the rest of the world with a comfortable fenced backyard, a large 30’ X 13’ heated pool, and a six-person hot tub. The heated saltwater pool and the hot tub have a three-year warranty on most working parts, with a ten-year warranty on the gunite pool’s beautiful quartz interior finish. From the moment you enter, the open floor plan will welcome you as you pass the formal dining room and move into the expansive living areas connecting to a robust kitchen. The kitchen boasts dark wood cabinets that add the perfect pop to the stylish granite countertops and backsplash. Cook until your heart’s content with this stainless steel appliance package and double oven that any chef would love. Chat with friends lounging in the large 18x15 family room with two sets of sliding glass doors looking out across the contemporary pavers covering the screened porch and pool area with plenty of yard beyond for pets, gardening, or children's playsets. Upstairs, enjoy family time in your oversized 18x17 bonus room, which could serve as an office, playroom, media room, or anything you like. The 17’ x 13’ primary suite easily fits a king bed and two dressers, with room for bookshelves and a recliner if you so desire. The custom walk-in closet offers plenty of storage. The peaceful master bath features plenty of natural light, dual sinks, a garden tub, a separate shower, and a private toilet room. Down the hall, the generous laundry room offers dark wood cabinets for storage and a convenient matching shelf with a rod to hang your delicates. Bedrooms two and three sit on either side of a comfortable family bathroom with dual sinks and a tub. The linen closet offers tons of space for your bath towels, beach towels, and sheets. Downstairs you’ll find a full bath, including a tub, immediately outside of bedroom four for easy guest access. Bedroom four has been upgraded with top-quality German-engineered laminate wood flooring, allowing for easy conversion to an office for the remote worker. Enjoy all Florida has to offer in a tree-lined, well-maintained, gated neighborhood less than five minutes from a Publix. With easy access to 429, the delights of downtown Orlando and the fun of Disney, Universal, and SeaWorld are all just over half an hour away. Call today to schedule a visit!
Location
State FL
County Orange
Community Oak Ridge Sub
Zoning R-1AAA
Rooms
Other Rooms Bonus Room, Breakfast Room Separate, Den/Library/Office, Formal Dining Room Separate, Inside Utility
Interior
Interior Features Ceiling Fans(s), Eat-in Kitchen, Kitchen/Family Room Combo, Master Bedroom Upstairs, Open Floorplan, Stone Counters, Walk-In Closet(s)
Heating Central, Electric
Cooling Central Air
Flooring Carpet, Tile
Fireplace false
Appliance Dishwasher, Disposal, Dryer, Electric Water Heater, Microwave, Range Hood, Refrigerator, Washer
Laundry Inside, Laundry Room, Upper Level
Exterior
Exterior Feature Irrigation System, Rain Gutters, Sliding Doors
Parking Features Driveway, Garage Door Opener, Garage Faces Side, Tandem
Garage Spaces 3.0
Fence Fenced, Vinyl
Pool Gunite, Heated, In Ground, Lighting, Salt Water, Screen Enclosure, Tile
Community Features Deed Restrictions, Gated, Park, Playground
Utilities Available BB/HS Internet Available, Cable Connected, Electricity Connected, Public, Sprinkler Meter, Sprinkler Recycled, Underground Utilities, Water Connected
Amenities Available Gated, Park, Playground
Roof Type Shingle
Porch Covered, Deck, Front Porch, Patio, Porch, Rear Porch, Screened
Attached Garage true
Garage true
Private Pool Yes
Building
Lot Description Level, Sidewalk
Story 2
Entry Level Two
Foundation Slab
Lot Size Range 1/4 to less than 1/2
Sewer Public Sewer
Water Public
Architectural Style Contemporary
Structure Type Block, Stucco
New Construction false
Others
Pets Allowed Yes
Senior Community No
Ownership Fee Simple
Monthly Total Fees $134
Acceptable Financing Cash, Conventional, FHA, VA Loan
Membership Fee Required Required
Listing Terms Cash, Conventional, FHA, VA Loan
Special Listing Condition None
Read Less Info
Want to know what your home might be worth? Contact us for a FREE valuation!

Our team is ready to help you sell your home for the highest possible price ASAP

© 2024 My Florida Regional MLS DBA Stellar MLS. All Rights Reserved.
Bought with CENTURY 21 PROFESSIONAL GROUP

"My job is to find and attract mastery-based agents to the office, protect the culture, and make sure everyone is happy! "







