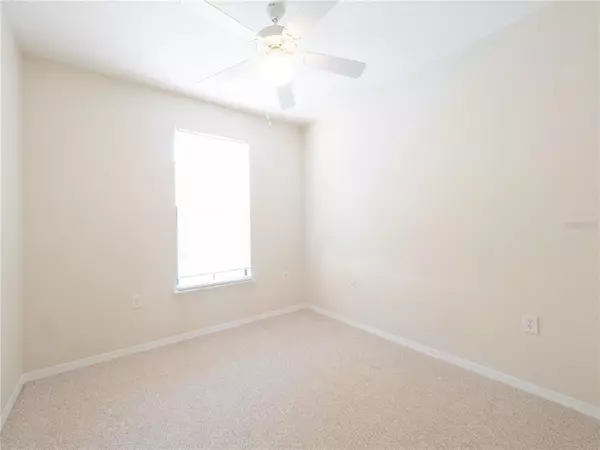$280,000
$289,900
3.4%For more information regarding the value of a property, please contact us for a free consultation.
2 Beds
2 Baths
1,386 SqFt
SOLD DATE : 07/11/2023
Key Details
Sold Price $280,000
Property Type Condo
Sub Type Condominium
Listing Status Sold
Purchase Type For Sale
Square Footage 1,386 sqft
Price per Sqft $202
Subdivision Serenata Condominium
MLS Listing ID O6085952
Sold Date 07/11/23
Bedrooms 2
Full Baths 2
Construction Status Appraisal,Financing,Inspections
HOA Fees $374/mo
HOA Y/N Yes
Originating Board Stellar MLS
Year Built 2004
Annual Tax Amount $2,817
Lot Size 435 Sqft
Acres 0.01
Property Description
One of a kind Location in Serenata! This 2/2 Plus Office/Flex Room is located in the prime location in Building 12 which faces the pond and fountain as well as the beautiful Clubhouse and pool area! The community is a fully gated community and features a state of the art club house with a full kitchen area for hosting parties and events, along with a fully equipped fitness center and resort style pool with BBQ area! This unit offers a 2 car attached garage which is hard to find in this price point for condo living! Upon entering the condo, you will ascend up a flight of stairs to level 2 which features a large living room and dining room space, along with a kitchen with ample spacing. There is also a nicely sized office which can also be converted to a 3rd bedroom if the new owner desires. The 3rd floor features two bedrooms with a master suite overlooking the beautiful views of the fountain! Serenata is one of the most desirable communities within Metrowest due to the strong HOA reserves, tile barrel roofs, gated entrance, and its close proximity to all the shopping including Walmart and Publix! Within 10 minutes to HWY 408 and the Dr. Phillips area which features restaurant row! Enjoy the Florida lifestyle and make this condo home!
Location
State FL
County Orange
Community Serenata Condominium
Zoning AC-2
Rooms
Other Rooms Den/Library/Office
Interior
Interior Features Ceiling Fans(s), Crown Molding, Master Bedroom Upstairs, Walk-In Closet(s)
Heating Central
Cooling Central Air
Flooring Carpet, Ceramic Tile
Furnishings Unfurnished
Fireplace false
Appliance Dishwasher, Disposal, Dryer, Range, Refrigerator, Washer
Laundry Inside
Exterior
Exterior Feature Balcony, Irrigation System, Lighting, Sprinkler Metered
Parking Features On Street
Garage Spaces 2.0
Pool Other
Community Features Clubhouse, Fitness Center, Gated, Pool
Utilities Available Cable Connected, Electricity Connected
Amenities Available Clubhouse, Fitness Center, Gated, Pool, Recreation Facilities, Vehicle Restrictions
View Y/N 1
View Water
Roof Type Tile
Porch Porch
Attached Garage true
Garage true
Private Pool No
Building
Lot Description Private, Paved, Private
Story 3
Entry Level Three Or More
Foundation Slab
Lot Size Range 0 to less than 1/4
Sewer Public Sewer
Water Public
Architectural Style Mediterranean
Structure Type Concrete, Stucco
New Construction false
Construction Status Appraisal,Financing,Inspections
Schools
Elementary Schools Westpointe Elementary
Middle Schools Chain Of Lakes Middle
High Schools Olympia High
Others
Pets Allowed Yes
HOA Fee Include Pool, Escrow Reserves Fund, Maintenance Structure, Maintenance Grounds, Pest Control, Pool, Private Road, Recreational Facilities, Water
Senior Community No
Ownership Fee Simple
Monthly Total Fees $374
Acceptable Financing Cash, Conventional
Membership Fee Required Required
Listing Terms Cash, Conventional
Special Listing Condition None
Read Less Info
Want to know what your home might be worth? Contact us for a FREE valuation!

Our team is ready to help you sell your home for the highest possible price ASAP

© 2024 My Florida Regional MLS DBA Stellar MLS. All Rights Reserved.
Bought with PROPERTY SHOPPE OF CENTRAL FL

"My job is to find and attract mastery-based agents to the office, protect the culture, and make sure everyone is happy! "







