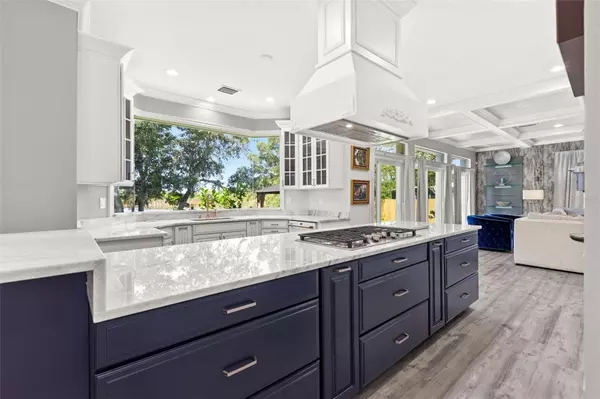$2,100,000
$2,175,000
3.4%For more information regarding the value of a property, please contact us for a free consultation.
6 Beds
6 Baths
4,626 SqFt
SOLD DATE : 07/12/2023
Key Details
Sold Price $2,100,000
Property Type Single Family Home
Sub Type Single Family Residence
Listing Status Sold
Purchase Type For Sale
Square Footage 4,626 sqft
Price per Sqft $453
Subdivision Inness Park Ext
MLS Listing ID U8201237
Sold Date 07/12/23
Bedrooms 6
Full Baths 5
Half Baths 1
Construction Status Inspections
HOA Fees $33/ann
HOA Y/N Yes
Originating Board Stellar MLS
Year Built 1995
Annual Tax Amount $15,013
Lot Size 0.770 Acres
Acres 0.77
Lot Dimensions 120x144
Property Description
Step into the lap of luxury with this magnificent chateau-style estate property, offering a sublime lakeside living experience. Situated on the tranquil shore of Hidden Lake, this completely remodeled home presents a picturesque waterfront view that will captivate your senses. Designed to cater to the most discerning buyers, this property boasts an array of premium features that will surely impress.
The exterior is meticulously maintained, showcasing a well-kept appearance that adds to its overall charm. The lush yard is meticulously taken care of, thanks to the presence of a 72-head lake-fed sprinkler system.
The interior of the home is a testament to impeccable design and high-end finishes. From the ceramic and luxury vinyl flooring to the coffered ceilings and all-new cabinetry, every detail has been carefully curated. The gourmet kitchen is a chef's dream, equipped with top-of-the-line GE Cafe Series appliances, gas cooking, and elegant marble countertops. The large picture window in the kitchen not only offers breathtaking water views but also fills the space with an abundance of natural light. For wine enthusiasts, the in-home wine cellar adds a touch of sophistication to your culinary endeavors.
Upstairs, the home theater provides a timeless movie atmosphere with surround sound and a built-in bar, creating the perfect space for entertainment and relaxation. The master bedroom is a true sanctuary, featuring a fireplace and a double-entry marble shower with dual rainfall shower heads. The separate contoured tub offers an additional element of pampering. The oversized walk-in closet will impress even the most fashion-forward buyer.
This property boasts an exceptional garage and parking setup that caters to a variety of needs and activities. With a spacious combined 7-car garage and two oversized parking pads, These oversized pads offer enough space to store and park recreational vehicles (RVs), ensuring they are safely and conveniently kept on-site. This is especially valuable for those who enjoy camping or road trips, as you can easily store and prepare your RV for adventures. Furthermore, the parking pads present an exciting opportunity for customization. If you're a fan of pickleball or basketball, one of the pads can be converted into a dedicated court, allowing you to enjoy these popular sports in the comfort of your own property.
The versatile standalone guest house is the epitome of flexibility, catering to various needs and providing multiple benefits. It can serve as an ideal mother-in-law suite, home office headquarters, a comfortable living space for young adult children, or a lucrative short-term rental generating an impressive $60,000 in annual income.
Located just minutes from the historic Tarpon Springs Sponge Docks, where you can enjoy shopping, dining, and seasonal festivities, this luxury lakeside estate offers the ultimate in tranquility and convenience. Don't miss your chance to own this one-of-a-kind property!
Location
State FL
County Pinellas
Community Inness Park Ext
Rooms
Other Rooms Inside Utility, Media Room
Interior
Interior Features Ceiling Fans(s), Coffered Ceiling(s), Crown Molding, Dry Bar, Eat-in Kitchen, Master Bedroom Upstairs, Solid Surface Counters, Solid Wood Cabinets, Stone Counters, Thermostat, Walk-In Closet(s), Window Treatments
Heating Central, Electric
Cooling Central Air, Zoned
Flooring Carpet, Ceramic Tile, Vinyl
Fireplaces Type Gas, Master Bedroom, Other
Furnishings Unfurnished
Fireplace true
Appliance Built-In Oven, Cooktop, Dishwasher, Disposal, Dryer, Electric Water Heater, Exhaust Fan, Gas Water Heater, Microwave, Refrigerator, Tankless Water Heater, Washer, Wine Refrigerator
Laundry Inside, Laundry Room
Exterior
Exterior Feature Balcony, French Doors, Irrigation System, Lighting, Private Mailbox, Sliding Doors
Parking Features Boat, Circular Driveway, Electric Vehicle Charging Station(s), Garage Door Opener, Golf Cart Parking, Parking Pad, Workshop in Garage
Garage Spaces 7.0
Community Features Deed Restrictions
Utilities Available Cable Available, Electricity Connected, Natural Gas Connected, Sewer Connected, Sprinkler Recycled, Water Connected
Waterfront Description Lake
View Y/N 1
Water Access 1
Water Access Desc Lake
View Trees/Woods, Water
Roof Type Shingle
Porch Front Porch, Patio
Attached Garage true
Garage true
Private Pool No
Building
Lot Description FloodZone, Landscaped, Oversized Lot, Street Dead-End, Paved
Story 2
Entry Level Two
Foundation Block, Slab
Lot Size Range 1/2 to less than 1
Sewer Public Sewer
Water Canal/Lake For Irrigation, Public
Structure Type SIP (Structurally Insulated Panel), Stucco, Wood Frame
New Construction false
Construction Status Inspections
Others
Pets Allowed Yes
HOA Fee Include Maintenance Grounds
Senior Community No
Ownership Fee Simple
Monthly Total Fees $33
Acceptable Financing Conventional, FHA, VA Loan
Membership Fee Required Required
Listing Terms Conventional, FHA, VA Loan
Special Listing Condition None
Read Less Info
Want to know what your home might be worth? Contact us for a FREE valuation!

Our team is ready to help you sell your home for the highest possible price ASAP

© 2025 My Florida Regional MLS DBA Stellar MLS. All Rights Reserved.
Bought with COASTAL PROPERTIES GROUP INTERNATIONAL
"My job is to find and attract mastery-based agents to the office, protect the culture, and make sure everyone is happy! "







