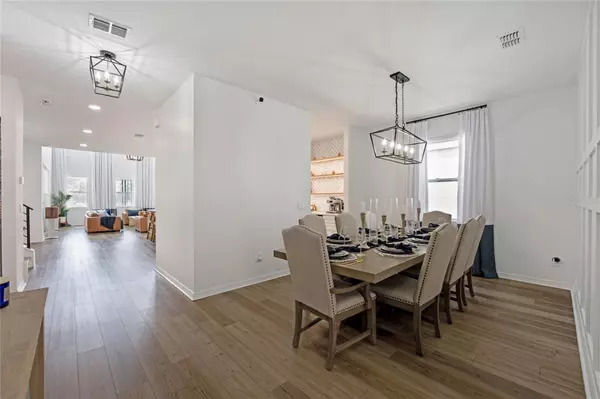$720,000
$715,000
0.7%For more information regarding the value of a property, please contact us for a free consultation.
5 Beds
5 Baths
3,687 SqFt
SOLD DATE : 07/12/2023
Key Details
Sold Price $720,000
Property Type Single Family Home
Sub Type Single Family Residence
Listing Status Sold
Purchase Type For Sale
Square Footage 3,687 sqft
Price per Sqft $195
Subdivision Sunbrooke Ph 2
MLS Listing ID O6114403
Sold Date 07/12/23
Bedrooms 5
Full Baths 4
Half Baths 1
Construction Status Appraisal,Financing,Inspections
HOA Fees $73/mo
HOA Y/N Yes
Originating Board Stellar MLS
Year Built 2022
Annual Tax Amount $838
Lot Size 6,098 Sqft
Acres 0.14
Property Description
This home is a one of kind stunner! The owners spared no expense in taking it from builder grade to a contemporary custom designed gem. Built in 2022, the kitchen was completely redesigned with custom cabinetry, lighting, top of the line GE monogram appliances, quartz counter tops, quartz waterfall kitchen island, butler’s pantry with custom shelving, a wine refrigerator, and a coffee bar. The impressive living space is created by an exceptional open floor plan with soaring ceilings, modern interior design, and luxury vinyl plank flooring throughout. The guest suite and office are located on the first floor. The contemporary design continues upstairs into the master bedroom which boasts custom trey ceilings, an ensuite bathroom with double sinks, and an enormous thoughtfully designed built-in closet space. The three additional bedrooms located on the second floor also contain large closets with built-ins for optimal organization. The bathrooms are like those of a 5-star hotel and the open loft space is perfect for entertaining. The backyard is truly an oasis featuring an outdoor kitchen with quartz countertops, an egg smoker, grill, burners, and fridge. Take a swim in the heated saltwater pool anytime of the year or relax under the shaded pergola. Ideally located just minutes from Lake Nona, shopping, and highly rated schools.
Location
State FL
County Osceola
Community Sunbrooke Ph 2
Zoning PUD
Interior
Interior Features Dry Bar, High Ceilings, In Wall Pest System, Master Bedroom Upstairs, Open Floorplan, Stone Counters, Tray Ceiling(s), Walk-In Closet(s), Window Treatments
Heating Central
Cooling Central Air
Flooring Vinyl
Fireplaces Type Electric
Fireplace true
Appliance Built-In Oven, Convection Oven, Cooktop, Dishwasher, Disposal, Dryer, Electric Water Heater, Exhaust Fan, Range Hood, Refrigerator, Washer, Water Softener, Wine Refrigerator
Exterior
Exterior Feature Irrigation System, Lighting, Outdoor Kitchen, Sliding Doors
Garage Spaces 2.0
Fence Fenced
Pool Heated, In Ground, Lighting
Community Features Pool
Utilities Available Cable Connected, Electricity Connected, Water Connected
Waterfront false
Roof Type Shingle
Attached Garage true
Garage true
Private Pool Yes
Building
Entry Level Two
Foundation Slab
Lot Size Range 0 to less than 1/4
Sewer Public Sewer
Water Public
Structure Type Block
New Construction false
Construction Status Appraisal,Financing,Inspections
Schools
Elementary Schools Narcoossee Elementary
Middle Schools Narcoossee Middle
High Schools Harmony High
Others
Pets Allowed Yes
Senior Community No
Ownership Fee Simple
Monthly Total Fees $73
Acceptable Financing Cash, Conventional, FHA, VA Loan
Membership Fee Required Required
Listing Terms Cash, Conventional, FHA, VA Loan
Special Listing Condition None
Read Less Info
Want to know what your home might be worth? Contact us for a FREE valuation!

Our team is ready to help you sell your home for the highest possible price ASAP

© 2024 My Florida Regional MLS DBA Stellar MLS. All Rights Reserved.
Bought with AKSHAYA REALTY LLC

"My job is to find and attract mastery-based agents to the office, protect the culture, and make sure everyone is happy! "







