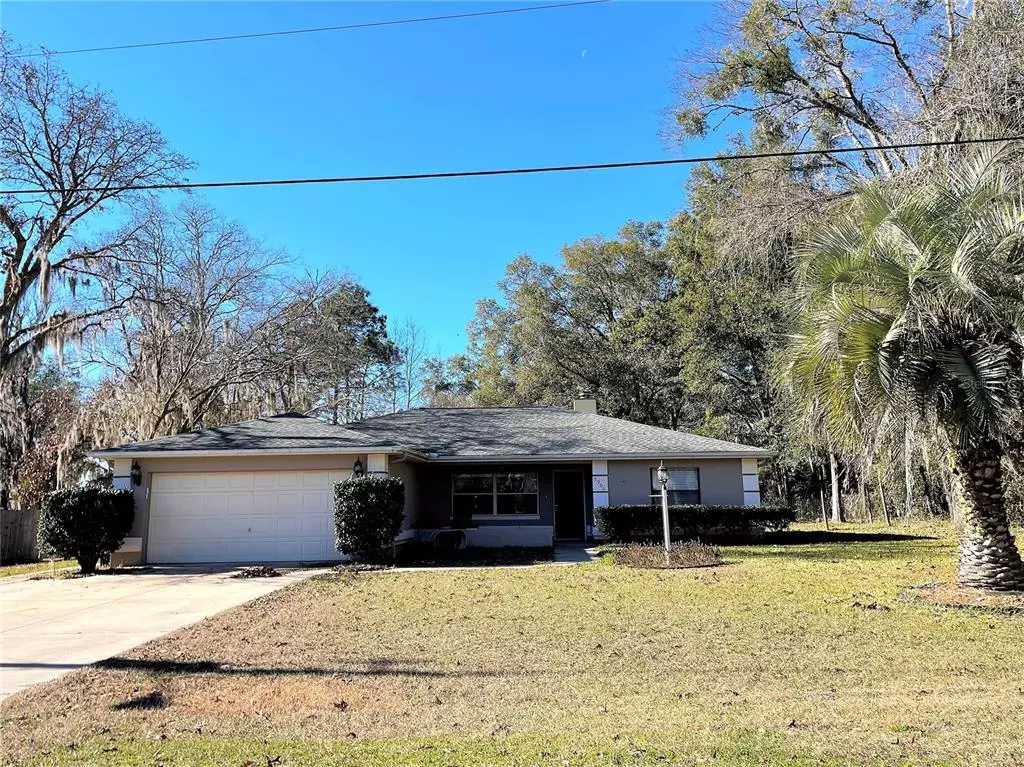$300,000
$309,900
3.2%For more information regarding the value of a property, please contact us for a free consultation.
3 Beds
2 Baths
1,610 SqFt
SOLD DATE : 07/18/2023
Key Details
Sold Price $300,000
Property Type Single Family Home
Sub Type Single Family Residence
Listing Status Sold
Purchase Type For Sale
Square Footage 1,610 sqft
Price per Sqft $186
Subdivision Kingsland Country Estate Whispering Pines
MLS Listing ID OM651746
Sold Date 07/18/23
Bedrooms 3
Full Baths 2
Construction Status Inspections
HOA Fees $3/ann
HOA Y/N Yes
Originating Board Stellar MLS
Year Built 1993
Annual Tax Amount $2,190
Lot Size 0.570 Acres
Acres 0.57
Lot Dimensions 102x245
Property Description
Are you looking for a roomy home in an area of nice, similar homes, with a bit of extra room to spread out? This is the home for you! Located on .57 acre this 3-bedroom, 2-bath, 2-car-garage home is laid out in a split-bedroom plan layout with a large living room featuring a wood-burning fireplace, a kitchen with upgraded cabinets & a snack bar AND a dining area. This home also features a 12' x 20' vinyl-enclosed lanai WITH heat & air ducted to it, as well as an open patio with views of your completely fenced-in backyard. There is a shed which conveys with the property which will house your yard equipment, too. This home is located just minutes from Hwy. 200 on the SW side of Ocala with shopping, restaurants, medical facilities, banks, and more nearby. The home has carpets in the living room & bedrooms for a cozy feeling, and ceramic tile in the wet areas of the kitchen and both bathrooms. (PS - The above-ground pool that appears in some pictures does NOT convey with the property, but shows you that there is MORE than enough room for you to put in your own pool - whether that is above-ground OR in-ground.) BEST NEWS IS roof was replaced in 2017, and HVAC was replaced in 2016, so you're all set for years to come. Other updates include updated kitchen appliances, newer garage door opener, new sediment filter on well, too. This house is just waiting for you to make it your HOME and with a price reduction it's even more of a bargain. Room Feature: Linen Closet In Bath (Primary Bedroom).
Location
State FL
County Marion
Community Kingsland Country Estate Whispering Pines
Zoning R1
Interior
Interior Features Ceiling Fans(s), Eat-in Kitchen, Split Bedroom, Walk-In Closet(s), Window Treatments
Heating Central, Electric, Heat Pump
Cooling Central Air
Flooring Carpet, Ceramic Tile, Tile
Fireplaces Type Living Room, Wood Burning
Fireplace true
Appliance Dishwasher, Disposal, Exhaust Fan, Range, Refrigerator
Laundry In Garage
Exterior
Exterior Feature Rain Gutters
Parking Features Driveway, Garage Door Opener
Garage Spaces 2.0
Fence Board, Wood
Utilities Available Electricity Connected
Roof Type Shingle
Porch Enclosed, Patio
Attached Garage true
Garage true
Private Pool No
Building
Lot Description Paved
Story 1
Entry Level One
Foundation Slab
Lot Size Range 1/2 to less than 1
Sewer Septic Tank
Water None
Architectural Style Ranch
Structure Type Block,Stucco
New Construction false
Construction Status Inspections
Schools
Elementary Schools Marion Oaks Elementary School
Middle Schools Liberty Middle School
High Schools West Port High School
Others
Pets Allowed Yes
Senior Community No
Ownership Fee Simple
Monthly Total Fees $3
Acceptable Financing Cash, Conventional, FHA, USDA Loan, VA Loan
Membership Fee Required Required
Listing Terms Cash, Conventional, FHA, USDA Loan, VA Loan
Special Listing Condition None
Read Less Info
Want to know what your home might be worth? Contact us for a FREE valuation!

Our team is ready to help you sell your home for the highest possible price ASAP

© 2024 My Florida Regional MLS DBA Stellar MLS. All Rights Reserved.
Bought with STELLAR NON-MEMBER OFFICE

"My job is to find and attract mastery-based agents to the office, protect the culture, and make sure everyone is happy! "







