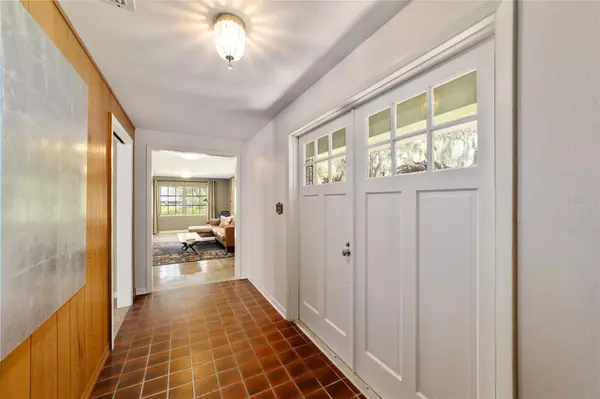$440,000
$450,000
2.2%For more information regarding the value of a property, please contact us for a free consultation.
3 Beds
2 Baths
2,154 SqFt
SOLD DATE : 07/31/2023
Key Details
Sold Price $440,000
Property Type Single Family Home
Sub Type Single Family Residence
Listing Status Sold
Purchase Type For Sale
Square Footage 2,154 sqft
Price per Sqft $204
Subdivision Forest Ridge
MLS Listing ID GC514121
Sold Date 07/31/23
Bedrooms 3
Full Baths 2
Construction Status Inspections
HOA Y/N No
Originating Board Stellar MLS
Year Built 1965
Annual Tax Amount $5,363
Lot Size 0.360 Acres
Acres 0.36
Property Description
Introducing a gem that encapsulates the essence of mid-century modern design, this home seamlessly blends the nostalgic charm of the past with contemporary elegance. This 3 bedroom 2 bathroom home, with a newer roof, is nestled in the sought-after neighborhood of Forest Ridge. This residence offers a unique living experience for discerning individuals seeking timeless style.
As you approach the property, you will love the brick façade and driveway that leads to a private carport. Step inside and you will find a foyer that directs you into either the living room or the family room, which has sliding glass doors that open out to the back patio area and overlook the mature backyard. The windows throughout the home allow tons of natural light into the home which play nicely with the polished concrete. There are wood finishes that give mid-century character throughout. In the living room you will also find an Ocala brick fireplace and built ins, which are perfect to display your collection of art or books.
There is a dedicated dining space just off the kitchen. The galley style kitchen, with stainless steel appliances and a large pantry, makes it easy to cook. With some updating, the kitchen could become a great focal point of the home. Just through the mudroom area, there is a laundry and utility closet that can be accessed from the interior of the home or carport.
All bedrooms are situated on the East side of the home, which allows for the morning light to enter! The owner’s suite is spacious and has an ensuite bathroom that has a new shower head, light fixture, and fresh coat of paint. Just off the hallway outside the primary bedroom, you are also able to access the porch. This home has great closet space and a lot of storage space for a home built in the 1960s. Guest bedroom includes a murphy bed, so you can use this space for as an office or sewing room and easily convert it for guests. The guest bathroom has a fresh coat of paint and new fixtures in the shower.
Step outside onto the patio, where you'll discover a private porch area where you could easily eat dinner every night! The beautifully landscaped yard features native plants, mature trees, and a garden. The garden hosts tomato, cucumber, pepper, okra, kale, lettuce while you also have the following fruit trees - loquat, fig, native Florida plum, dwarf satsuma, and scarlet beauty. You’ll enjoy your mature yard with camellia, azalea, hibiscus, amaryllis, a shady live oak, and a pine tree. Keep all your gardening supplies in the shed!
This home has a 2021 roof, 2015 Trane HVAC that has regularly been serviced, and a 2015 water heater.
Located just off NW 16th Ave, this home is less than 2 miles to the University of Florida, less than 5 miles to Sante Fe College and North Florida hospital. You can enjoy everything the Thonebrook Village has to offer or easily get to Downtown Gainesville, as both are less than 3 miles away from this home. Now is your chance to own a lovely home in the Forest Ridge neighborhood!
Location
State FL
County Alachua
Community Forest Ridge
Zoning RSF1
Interior
Interior Features Ceiling Fans(s), Master Bedroom Main Floor, Thermostat
Heating Natural Gas
Cooling Central Air
Flooring Concrete, Wood
Fireplace true
Appliance Cooktop, Dishwasher, Disposal, Dryer, Electric Water Heater, Microwave, Range, Refrigerator, Washer
Exterior
Exterior Feature Garden, Sliding Doors, Storage
Utilities Available Electricity Connected, Sewer Connected, Water Connected
Roof Type Roof Over, Shingle
Porch Patio, Porch, Rear Porch
Garage false
Private Pool No
Building
Story 1
Entry Level One
Foundation Crawlspace, Slab
Lot Size Range 1/4 to less than 1/2
Sewer Public Sewer
Water Public
Architectural Style Mid-Century Modern
Structure Type Brick, Concrete
New Construction false
Construction Status Inspections
Schools
Elementary Schools Carolyn Beatrice Parker Elementary
Middle Schools Westwood Middle School-Al
High Schools Gainesville High School-Al
Others
Senior Community No
Ownership Fee Simple
Acceptable Financing Cash, Conventional, FHA
Listing Terms Cash, Conventional, FHA
Special Listing Condition None
Read Less Info
Want to know what your home might be worth? Contact us for a FREE valuation!

Our team is ready to help you sell your home for the highest possible price ASAP

© 2024 My Florida Regional MLS DBA Stellar MLS. All Rights Reserved.
Bought with COLDWELL BANKER M.M. PARRISH, REALTORS

"My job is to find and attract mastery-based agents to the office, protect the culture, and make sure everyone is happy! "







