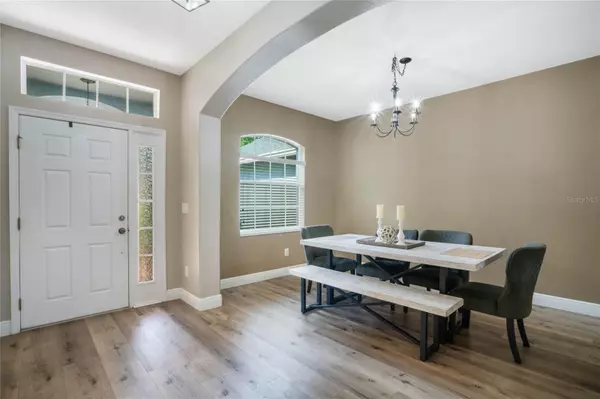$460,000
$459,950
For more information regarding the value of a property, please contact us for a free consultation.
4 Beds
2 Baths
2,186 SqFt
SOLD DATE : 07/28/2023
Key Details
Sold Price $460,000
Property Type Single Family Home
Sub Type Single Family Residence
Listing Status Sold
Purchase Type For Sale
Square Footage 2,186 sqft
Price per Sqft $210
Subdivision Traditions/Wekaiva
MLS Listing ID S5080996
Sold Date 07/28/23
Bedrooms 4
Full Baths 2
Construction Status Appraisal,Inspections
HOA Fees $53
HOA Y/N Yes
Originating Board Stellar MLS
Year Built 2004
Annual Tax Amount $3,404
Lot Size 10,454 Sqft
Acres 0.24
Property Description
Come see this charming 4 Bedroom + office, 2 Bath with 3 car side entry garage in highly sought after gated community - Traditions at Wekiva. Completely renovated throughout with updated kitchen and bathrooms! Vinyl laminate flooring throughout home. Beautiful white granite countertop, eat-in kitchen that opens to the family room, stainless steel appliances. Large master bedroom with Spa like master bathroom, rain shower, double sinks and walk-in closet. New Roof (November 2022), 2018 water heater and new exterior paint. Enjoy your morning coffee in the screened in back porch, overlooking the large backyard and paved sitting area. Large 3 car garage with lots of storage, paver walkways and long driveway. Come see this move in ready home today - properties in this community don’t go for sale very often, it will not last long!
Location
State FL
County Orange
Community Traditions/Wekaiva
Zoning RSF-1A
Rooms
Other Rooms Den/Library/Office
Interior
Interior Features Ceiling Fans(s), Master Bedroom Main Floor, Open Floorplan, Thermostat, Walk-In Closet(s)
Heating Central
Cooling Central Air
Flooring Laminate
Fireplace false
Appliance Dishwasher, Disposal, Microwave, Range, Refrigerator
Exterior
Exterior Feature Irrigation System, Sidewalk, Sliding Doors
Garage Spaces 3.0
Utilities Available Cable Available, Electricity Available
Roof Type Shingle
Attached Garage true
Garage true
Private Pool No
Building
Lot Description Cleared, Landscaped
Story 1
Entry Level One
Foundation Block
Lot Size Range 0 to less than 1/4
Sewer Public Sewer
Water None
Structure Type Block
New Construction false
Construction Status Appraisal,Inspections
Others
Pets Allowed Yes
Senior Community No
Ownership Fee Simple
Monthly Total Fees $106
Acceptable Financing Cash, Conventional, FHA, VA Loan
Membership Fee Required Required
Listing Terms Cash, Conventional, FHA, VA Loan
Special Listing Condition None
Read Less Info
Want to know what your home might be worth? Contact us for a FREE valuation!

Our team is ready to help you sell your home for the highest possible price ASAP

© 2024 My Florida Regional MLS DBA Stellar MLS. All Rights Reserved.
Bought with KELLER WILLIAMS REALTY AT THE PARKS

"My job is to find and attract mastery-based agents to the office, protect the culture, and make sure everyone is happy! "







