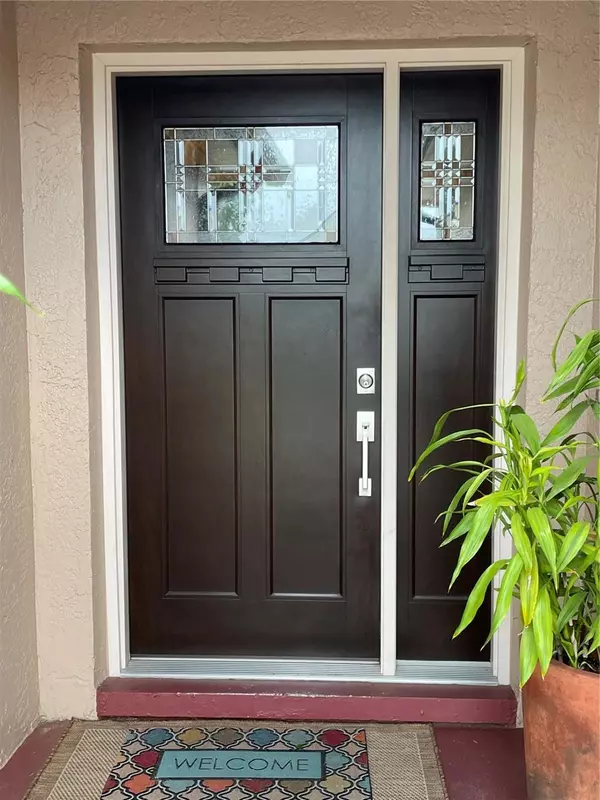$353,000
$368,000
4.1%For more information regarding the value of a property, please contact us for a free consultation.
3 Beds
2 Baths
1,408 SqFt
SOLD DATE : 08/03/2023
Key Details
Sold Price $353,000
Property Type Single Family Home
Sub Type Single Family Residence
Listing Status Sold
Purchase Type For Sale
Square Footage 1,408 sqft
Price per Sqft $250
Subdivision Votaw Village Ph 01A
MLS Listing ID O6114412
Sold Date 08/03/23
Bedrooms 3
Full Baths 2
Construction Status Inspections
HOA Fees $17/ann
HOA Y/N Yes
Originating Board Stellar MLS
Year Built 1989
Annual Tax Amount $1,091
Lot Size 5,227 Sqft
Acres 0.12
Property Description
Welcome to your dream home in the highly sought-after Votaw Village Community, close to everything you could ever need. As soon as you step inside, you will be greeted by the sleek, modern look of tile flooring throughout the entire house. This split-plan smart house has three bedrooms and two bathrooms. The whole house has water system filtration and water softener. The water heater, A/C thermostat, garage door & hall lights can be managed from your phone or computer. This property has been meticulously renovated, leaving no detail overlooked. New plumbing done in 2021. New insulated garage door, garage opener, new HVAC ducts and water heater installed in 2022. The kitchen has been transformed with beautiful cabinets, Cambria Quartz countertops, and stainless-steel appliances. The Master bathroom have been upgraded with new vanities, fixtures, and showers. Other standout features of this home include a fenced backyard with a paved patio, providing the perfect setting for entertaining or relaxing in your own private oasis. With a low HOA fee of only $213.00 a year, you'll have peace of mind knowing that you're getting the most out of your investment. Don't miss out on the opportunity to make this home yours today!
Location
State FL
County Orange
Community Votaw Village Ph 01A
Zoning RTF
Interior
Interior Features Ceiling Fans(s), Eat-in Kitchen, Open Floorplan, Smart Home, Split Bedroom, Thermostat
Heating Central
Cooling Central Air
Flooring Ceramic Tile
Furnishings Unfurnished
Fireplace false
Appliance Dishwasher, Disposal, Dryer, Electric Water Heater, Microwave, Range, Refrigerator, Washer, Water Filtration System, Water Softener
Laundry Laundry Room
Exterior
Exterior Feature Irrigation System, Sidewalk
Parking Features Driveway, Garage Door Opener
Garage Spaces 2.0
Fence Vinyl
Utilities Available Cable Available, Electricity Connected, Phone Available, Public, Sewer Connected, Sprinkler Meter, Water Connected
View City
Roof Type Shingle
Porch Screened
Attached Garage true
Garage true
Private Pool No
Building
Lot Description In County, Landscaped, Near Public Transit, Sidewalk
Entry Level One
Foundation Slab
Lot Size Range 0 to less than 1/4
Sewer Public Sewer
Water Public
Structure Type Concrete, Stucco
New Construction false
Construction Status Inspections
Schools
Elementary Schools Dream Lake Elem
Middle Schools Apopka Middle
High Schools Apopka High
Others
Pets Allowed Yes
Senior Community No
Ownership Fee Simple
Monthly Total Fees $17
Acceptable Financing Cash, Conventional, FHA, VA Loan
Membership Fee Required Required
Listing Terms Cash, Conventional, FHA, VA Loan
Special Listing Condition None
Read Less Info
Want to know what your home might be worth? Contact us for a FREE valuation!

Our team is ready to help you sell your home for the highest possible price ASAP

© 2025 My Florida Regional MLS DBA Stellar MLS. All Rights Reserved.
Bought with CHARLES RUTENBERG REALTY ORLANDO
"My job is to find and attract mastery-based agents to the office, protect the culture, and make sure everyone is happy! "







