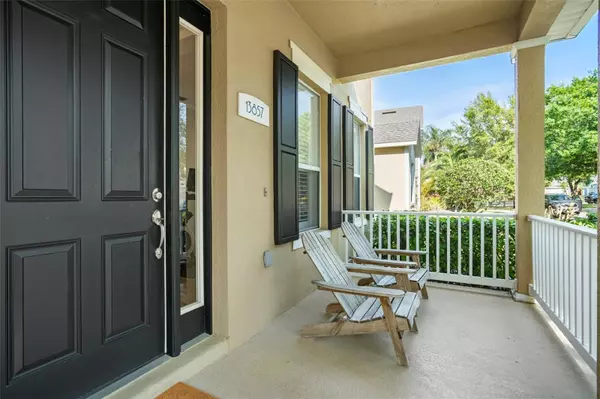$620,000
$620,000
For more information regarding the value of a property, please contact us for a free consultation.
4 Beds
3 Baths
2,353 SqFt
SOLD DATE : 08/07/2023
Key Details
Sold Price $620,000
Property Type Single Family Home
Sub Type Single Family Residence
Listing Status Sold
Purchase Type For Sale
Square Footage 2,353 sqft
Price per Sqft $263
Subdivision Summerport
MLS Listing ID O6094831
Sold Date 08/07/23
Bedrooms 4
Full Baths 2
Half Baths 1
Construction Status Financing,Inspections
HOA Fees $126/qua
HOA Y/N Yes
Originating Board Stellar MLS
Year Built 2003
Annual Tax Amount $2,891
Lot Size 6,098 Sqft
Acres 0.14
Lot Dimensions 49.55x131.14
Property Description
One or more photo(s) has been virtually staged. Charming 4 bedroom, 2.1 bath home in Windermere's highly desirable Summerport Community. This 2,353 square foot two-story home is situated on a lovely tree lined street with mature landscaping. As you enter the home, you are greeted by the foyer with formal living and dining areas on either side, leading to a spacious and open floor plan. The gourmet kitchen features stainless appliances, gas range, bar seating and breakfast area overlooking the cozy family room. Upstairs features the spacious master suite that is a true retreat, complete with walk-in closet and spa-like bath with soaking tub, separate shower and dual vanities. Three additional bedrooms are upstairs, plus a 2nd bathroom. Additional features include a screened in porch off the family room with an adjacent pergola providing plenty of room to entertain inside and out. There is gorgeous tile flooring that looks like wood throughout the first level and brand new carpet upstairs. Summerport is conveniently located within walking distance to "A" rated Keene's Crossing Elementary School and features amazing amenities including tennis, volleyball and pickleball courts, pool, dock, club house and fitness center!
Location
State FL
County Orange
Community Summerport
Zoning P-D
Interior
Interior Features Built-in Features, Crown Molding, Kitchen/Family Room Combo, Master Bedroom Upstairs, Walk-In Closet(s), Window Treatments
Heating Central, Natural Gas
Cooling Central Air
Flooring Carpet, Tile
Fireplace false
Appliance Dishwasher, Dryer, Range, Refrigerator, Washer
Laundry Laundry Room
Exterior
Exterior Feature Other, Sidewalk
Parking Features Garage Door Opener, Garage Faces Rear
Garage Spaces 2.0
Community Features Fitness Center, Playground, Pool, Tennis Courts
Utilities Available BB/HS Internet Available, Cable Available, Electricity Connected, Street Lights
Amenities Available Basketball Court, Clubhouse, Dock, Fitness Center
Roof Type Shingle
Attached Garage true
Garage true
Private Pool No
Building
Lot Description Sidewalk, Paved
Entry Level Two
Foundation Slab
Lot Size Range 0 to less than 1/4
Sewer Public Sewer
Water Public
Structure Type Block, Concrete, Stucco
New Construction false
Construction Status Financing,Inspections
Schools
Elementary Schools Keene Crossing Elementary
Middle Schools Bridgewater Middle
High Schools Windermere High School
Others
Pets Allowed Yes
Senior Community No
Ownership Fee Simple
Monthly Total Fees $126
Acceptable Financing Cash, Conventional
Membership Fee Required Required
Listing Terms Cash, Conventional
Special Listing Condition None
Read Less Info
Want to know what your home might be worth? Contact us for a FREE valuation!

Our team is ready to help you sell your home for the highest possible price ASAP

© 2024 My Florida Regional MLS DBA Stellar MLS. All Rights Reserved.
Bought with EXP REALTY LLC

"My job is to find and attract mastery-based agents to the office, protect the culture, and make sure everyone is happy! "







