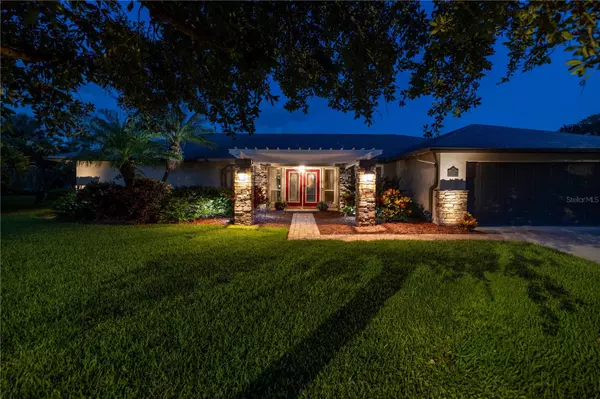$965,000
$965,000
For more information regarding the value of a property, please contact us for a free consultation.
4 Beds
3 Baths
2,496 SqFt
SOLD DATE : 08/08/2023
Key Details
Sold Price $965,000
Property Type Single Family Home
Sub Type Single Family Residence
Listing Status Sold
Purchase Type For Sale
Square Footage 2,496 sqft
Price per Sqft $386
Subdivision Harbor Isle
MLS Listing ID U8205367
Sold Date 08/08/23
Bedrooms 4
Full Baths 3
Construction Status Inspections
HOA Y/N No
Originating Board Stellar MLS
Year Built 1976
Annual Tax Amount $7,333
Lot Size 0.350 Acres
Acres 0.35
Lot Dimensions 103x158
Property Description
Under contract-accepting backup offers. The Harbor isle neighborhood of NE St Pete is a hidden gem where homes rarely become available in the thin supply of large well cared for homes with waterfront views. Today, this cul de sac home is available with nearly 2500 square feet of indoor, centrally air conditioned living space. Set on one of the largest lots available in the area, this former model home was built on a 103' x 158' lot equaling approximately .35 Acres.
It's an excellent 3-Way split floor plan with primary bedroom beyond the large living room, 2 additional bedrooms on the opposite side and a 4th Suite in the back of the home. This floor plan is a classic, providing 2 open living spaces plus dining, adjacent to the large kitchen. It's ideal for entertaining large groups. Both living spaces and kitchen spill out to the 700 square foot covered lanai and a breath-taking view of the lake at Harbor Isle. The outdoor living space has a paver deck that wraps around the updated pool with a stack stone waterfall feature. The outdoor living and pool space is fully enclosed by a screened lanai. The double leaded glass front doors, open this home to a high vaulted ceiling and immediate striking views of the pool, outdoor lanai and long water view. A 4-Panel double pane glass slider pockets on both sides and disappears. A similar 3-panel glass slider pockets off the den/dining space. In 2008 all windows were replaced with vinyl double pane thermal insulated windows. All interior doors and exterior doors were also replaced. Stainless steel KitchenAid appliances, including vent hood and granite counters appoint the open kitchen. The water view across the pool from the kitchen sink is truly panoramic. Underground power transmission and concrete block construction provides great security to homes in Harbor Isle during a storm. 2 HVAC systems provide zoned coverage for the home; systems replaced in 2009 and 2021. All 3 baths have updated vanities, seamless glass showers, tasteful fixtures, and décor. Spacious laundry room centrally located inside the home with high capacity front loading Maytag washer/dryer. Reclaimed water provides centralized irrigation to the extensive mature landscape. This is a unique and exciting opportunity to purchase in Northeast St Petersburg: 10 minutes from Downtown St Pete, 20 minutes from Hyde Park-Tampa, and the Tampa International Airport.
Location
State FL
County Pinellas
Community Harbor Isle
Zoning NS-1
Direction NE
Interior
Interior Features Ceiling Fans(s), Eat-in Kitchen, Kitchen/Family Room Combo, Master Bedroom Main Floor, Open Floorplan, Solid Wood Cabinets, Split Bedroom, Stone Counters, Thermostat, Vaulted Ceiling(s), Walk-In Closet(s)
Heating Central, Electric
Cooling Central Air, Zoned
Flooring Carpet, Ceramic Tile, Hardwood
Fireplaces Type Family Room
Furnishings Unfurnished
Fireplace true
Appliance Built-In Oven, Cooktop, Dishwasher, Disposal, Dryer, Electric Water Heater, Microwave, Refrigerator, Washer, Wine Refrigerator
Laundry Inside, Laundry Room
Exterior
Exterior Feature French Doors, Irrigation System, Lighting, Sliding Doors
Parking Features Driveway, Garage Door Opener, Guest
Garage Spaces 2.0
Pool Auto Cleaner, Gunite, In Ground, Lighting, Pool Sweep, Salt Water, Screen Enclosure
Utilities Available BB/HS Internet Available, Electricity Connected, Public, Sewer Connected, Sprinkler Recycled, Street Lights, Water Connected
Waterfront Description Lake
View Water
Roof Type Shingle
Porch Covered, Patio, Rear Porch, Screened
Attached Garage true
Garage true
Private Pool Yes
Building
Lot Description Cul-De-Sac, Flood Insurance Required, FloodZone, City Limits, In County, Near Golf Course, Oversized Lot, Paved
Story 1
Entry Level One
Foundation Slab
Lot Size Range 1/4 to less than 1/2
Sewer Public Sewer
Water Public
Architectural Style Custom, Florida, Traditional
Structure Type Block, Stucco
New Construction false
Construction Status Inspections
Schools
Elementary Schools Shore Acres Elementary-Pn
Middle Schools Meadowlawn Middle-Pn
High Schools Northeast High-Pn
Others
Senior Community No
Ownership Fee Simple
Acceptable Financing Cash, Conventional
Listing Terms Cash, Conventional
Special Listing Condition None
Read Less Info
Want to know what your home might be worth? Contact us for a FREE valuation!

Our team is ready to help you sell your home for the highest possible price ASAP

© 2025 My Florida Regional MLS DBA Stellar MLS. All Rights Reserved.
Bought with COLDWELL BANKER REALTY
"My job is to find and attract mastery-based agents to the office, protect the culture, and make sure everyone is happy! "







